57 PEMBROKE DR, Glen Cove, NY 11542
| Listing ID |
11172643 |
|
|
|
| Property Type |
Residential |
|
|
|
| County |
Nassau |
|
|
|
| Township |
North Hempstead |
|
|
|
|
| Total Tax |
$29,652 |
|
|
|
| Tax ID |
280500-031.051-0000-570.000 |
|
|
|
| FEMA Flood Map |
fema.gov/portal |
|
|
|
| Year Built |
2000 |
|
|
|
|
Welcome to this stunning meticulously maintained colonial home with an open floor plan and high ceilings, situated in a picturesque location backed by a pond with tranquil fountain features. As you enter, you'll be greeted by a grand entry foyer with soaring ceilings, leading to a home office and a powder room. The first floor also features a formal living room, formal dining room, and an eat-in kitchen that opens to a cozy den with two sliding doors to a deck overlooking the pond. The first floor primary suite is a private oasis, featuring two walk-in closets, a large bathroom with a separate water closet, and a wraparound deck with breathtaking water views. The second floor offers a junior suite and two additional bedrooms with a shared bathroom. The full finished basement is an entertainer's dream, adding an additional 2,000 square feet of living space with a gym, cedar-lined closet, dry sauna, large storage closet, and sliding doors leading to a covered patio with water views. This home is located in a beautiful community that offers a pool overlooking the harbor, clubhouse, and indoor clay tennis court. In addition, this property comes with a private boat slip, adding to the luxurious lifestyle this home has to offer. Don't miss the opportunity to own this exceptional home!
|
- 4 Total Bedrooms
- 3 Full Baths
- 1 Half Bath
- 4000 SF
- 0.57 Acres
- 24659 SF Lot
- Built in 2000
- 2 Stories
- Colonial Style
- Full Basement
- Lower Level: Finished, Walk Out
- Open Kitchen
- Granite Kitchen Counter
- Oven/Range
- Refrigerator
- Dishwasher
- Microwave
- Washer
- Dryer
- Stainless Steel
- Hardwood Flooring
- Stone Flooring
- Furnished
- 10 Rooms
- Entry Foyer
- Dining Room
- Family Room
- Formal Room
- Den/Office
- Study
- Primary Bedroom
- en Suite Bathroom
- Walk-in Closet
- Media Room
- Great Room
- Gym
- Library
- Kitchen
- Breakfast
- Laundry
- Private Guestroom
- First Floor Primary Bedroom
- First Floor Bathroom
- 1 Fireplace
- Alarm System
- Fire Sprinklers
- Forced Air
- Gas Fuel
- Natural Gas Avail
- Central A/C
- Attached Garage
- 2 Garage Spaces
- Municipal Water
- Municipal Sewer
- Deck
- Patio
- Irrigation System
- Driveway
- Trees
- Water View
- Scenic View
- Pool
- Tennis Court
- Security
- Gated
- Clubhouse
- $20,029 School Tax
- $9,623 County Tax
- $29,652 Total Tax
- $2,463 per month Maintenance
- Dev: Legends Yacht & Beach Club
Listing data is deemed reliable but is NOT guaranteed accurate.
|



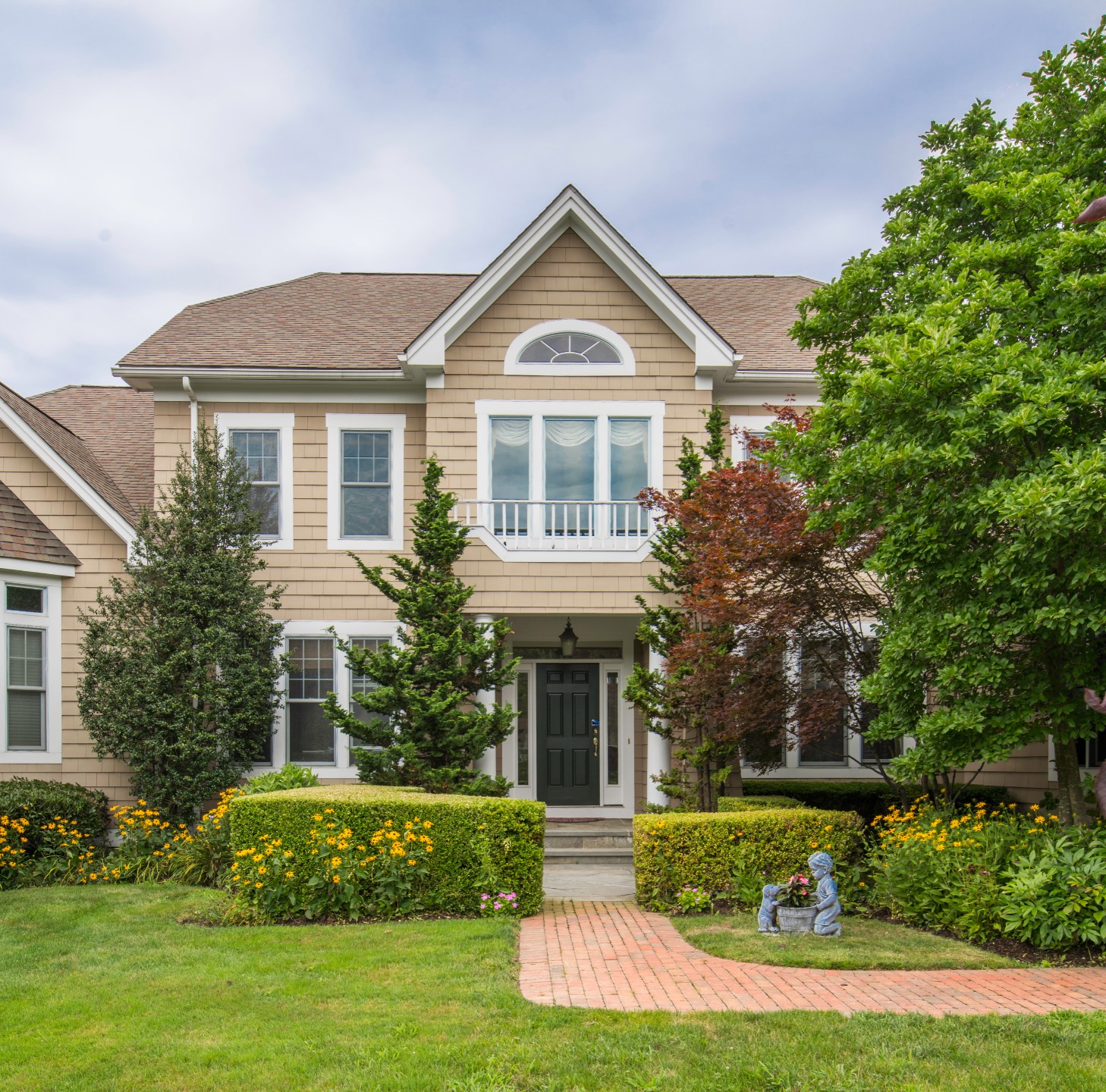


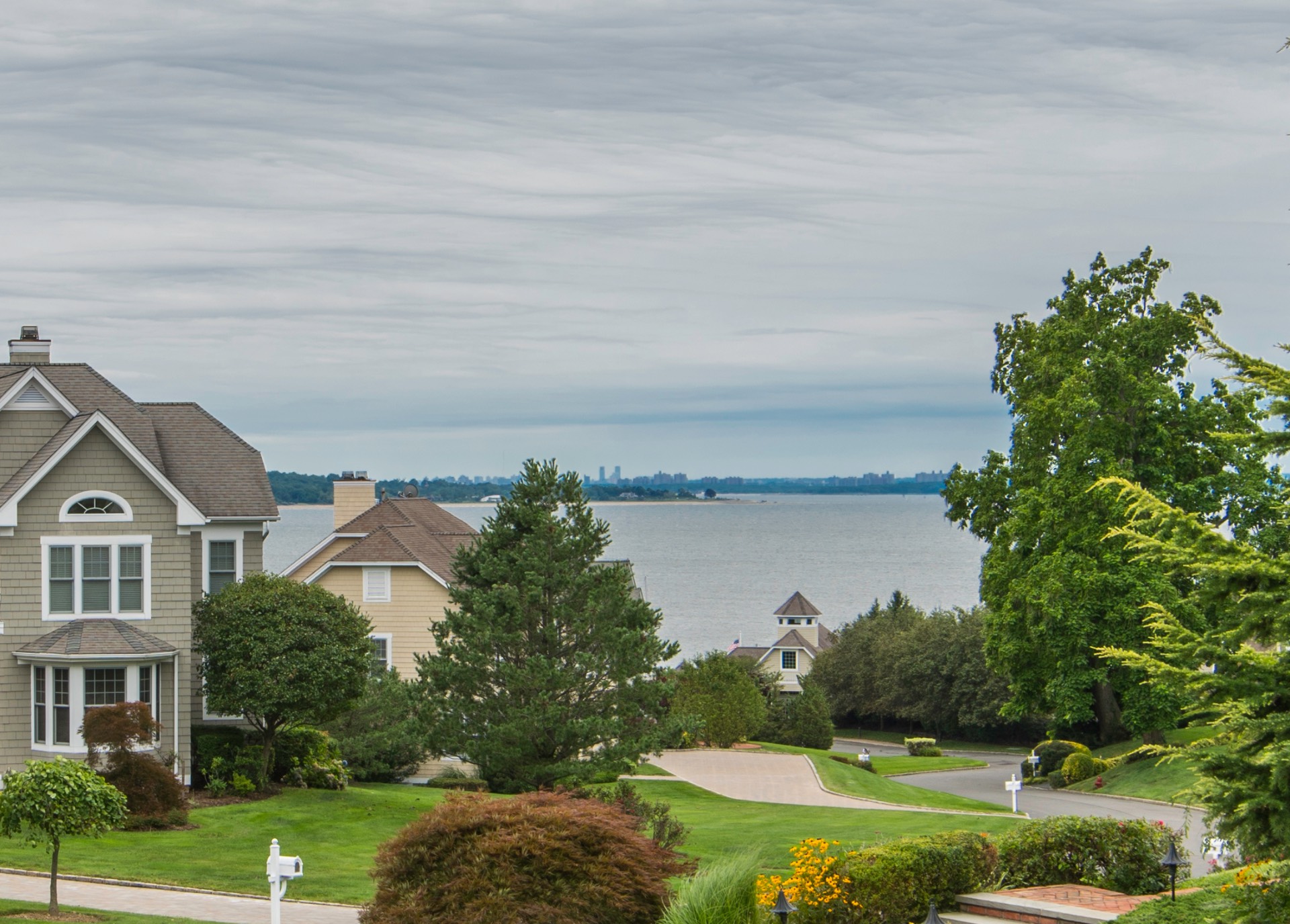 ;
;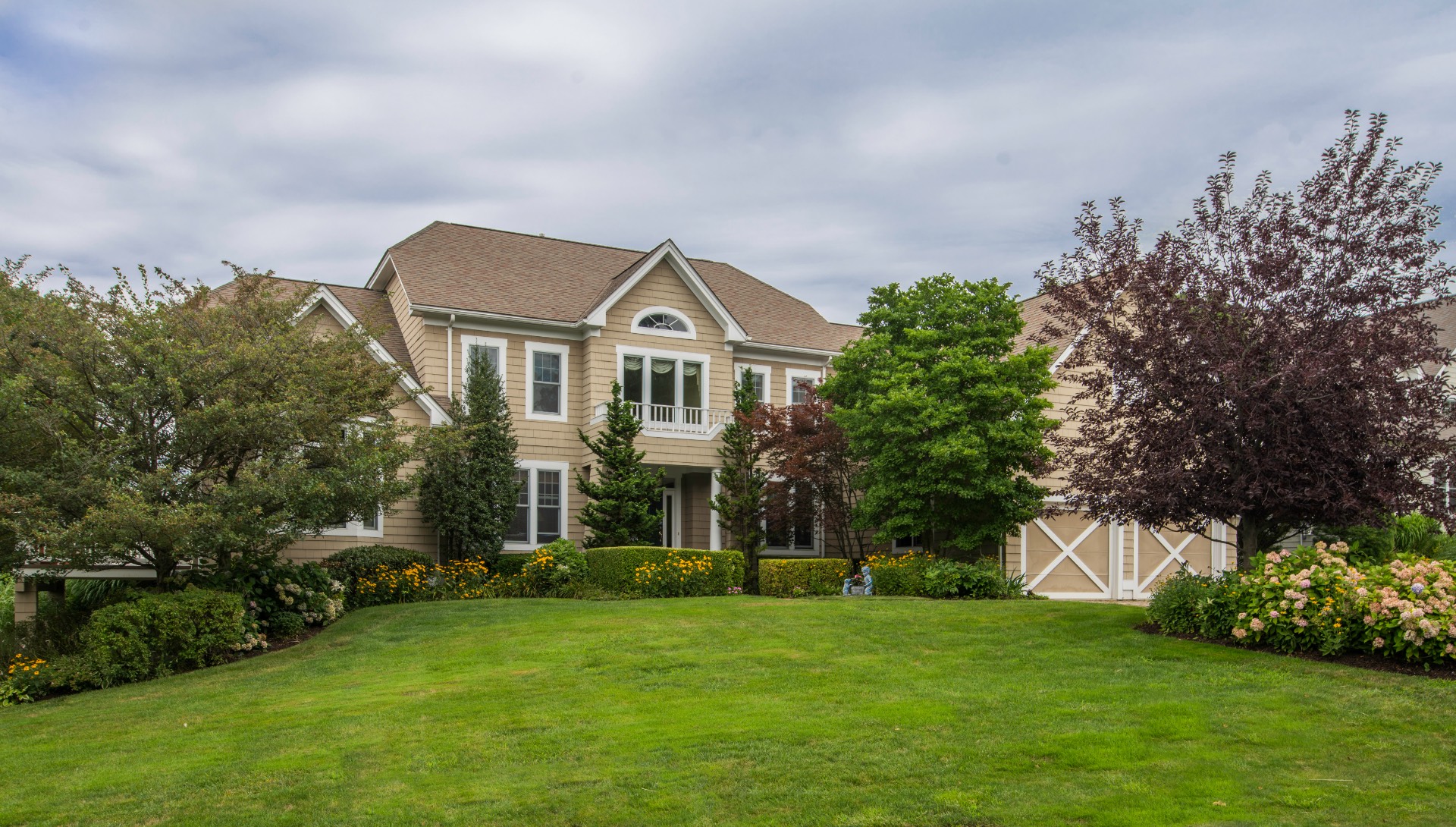 ;
;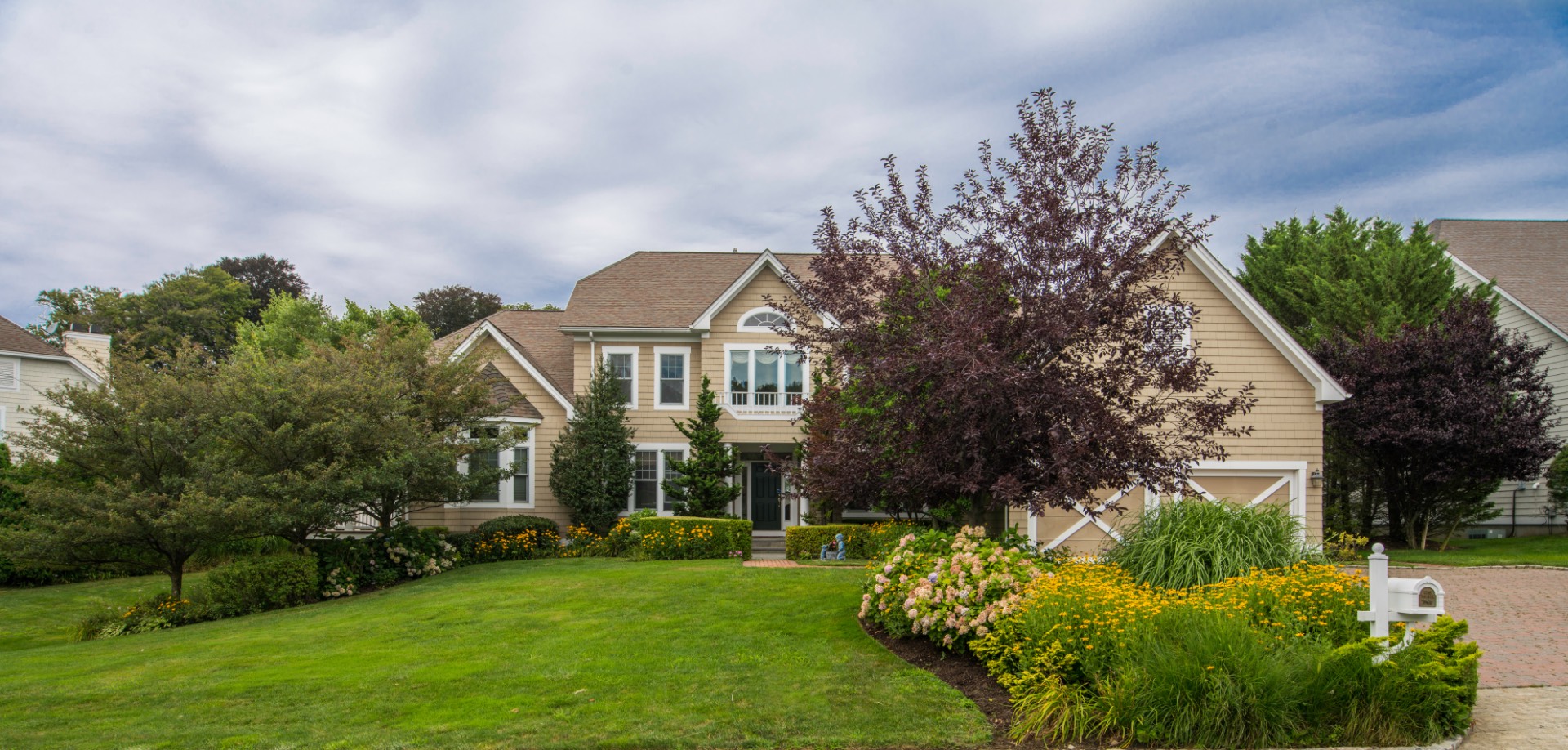 ;
;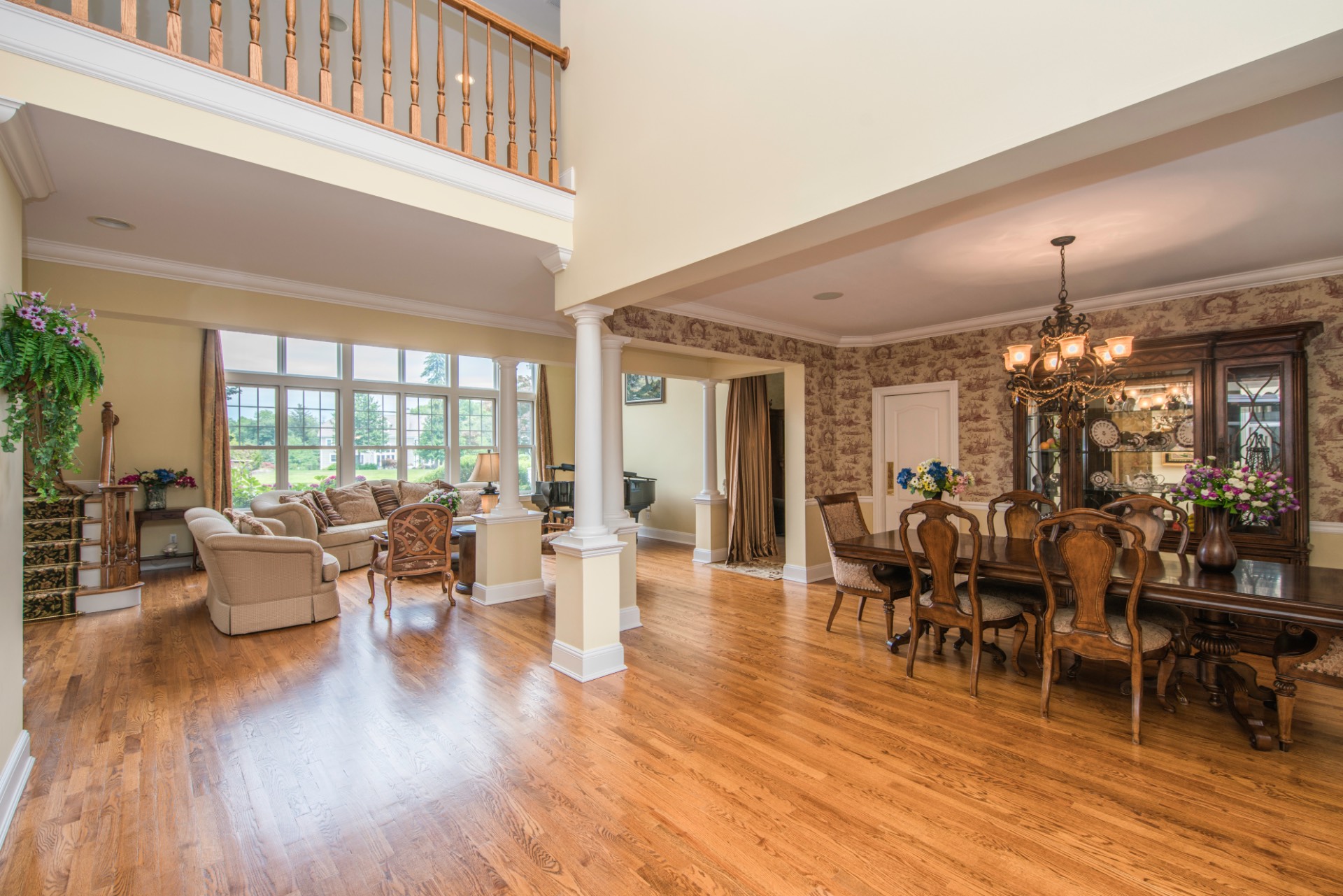 ;
;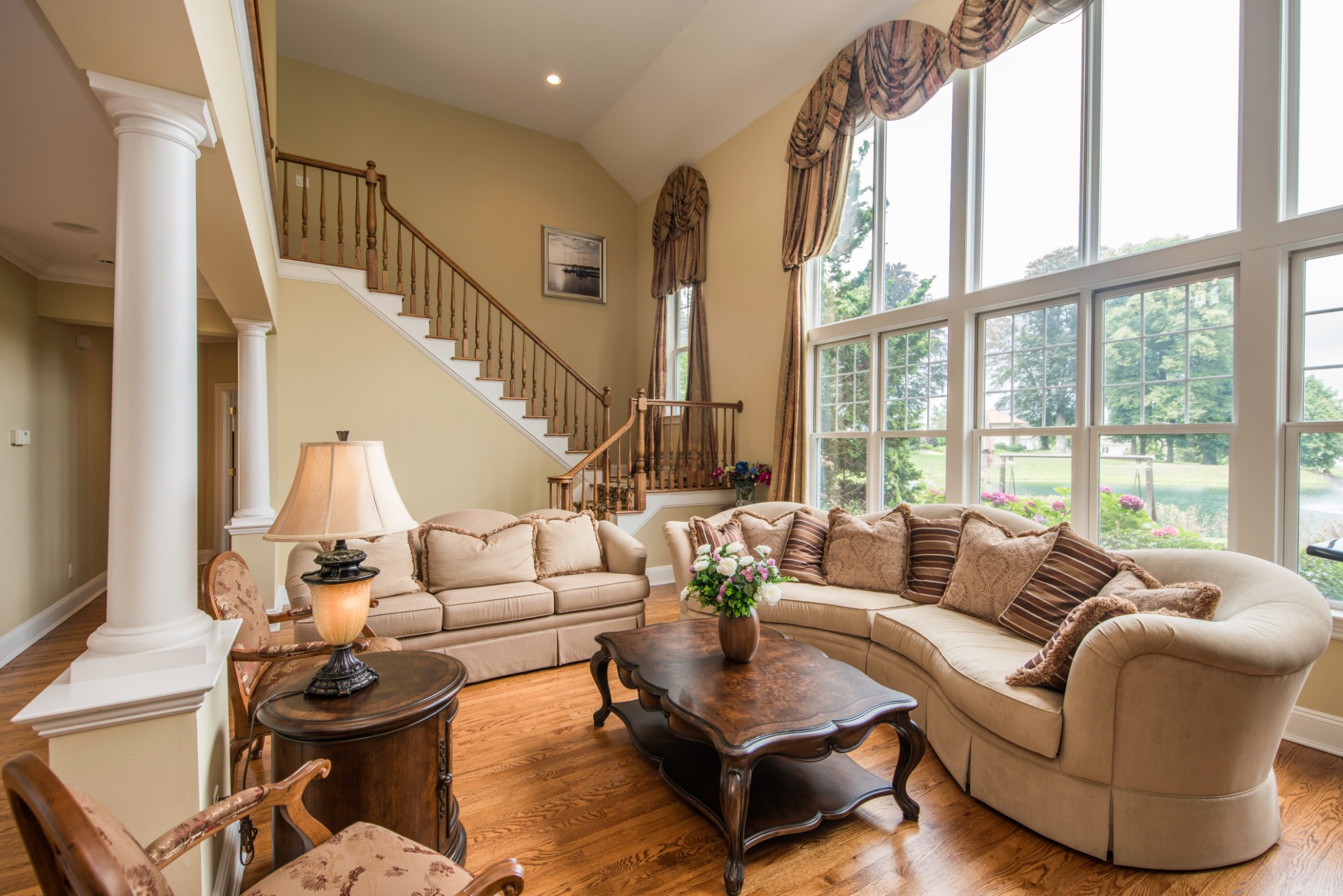 ;
;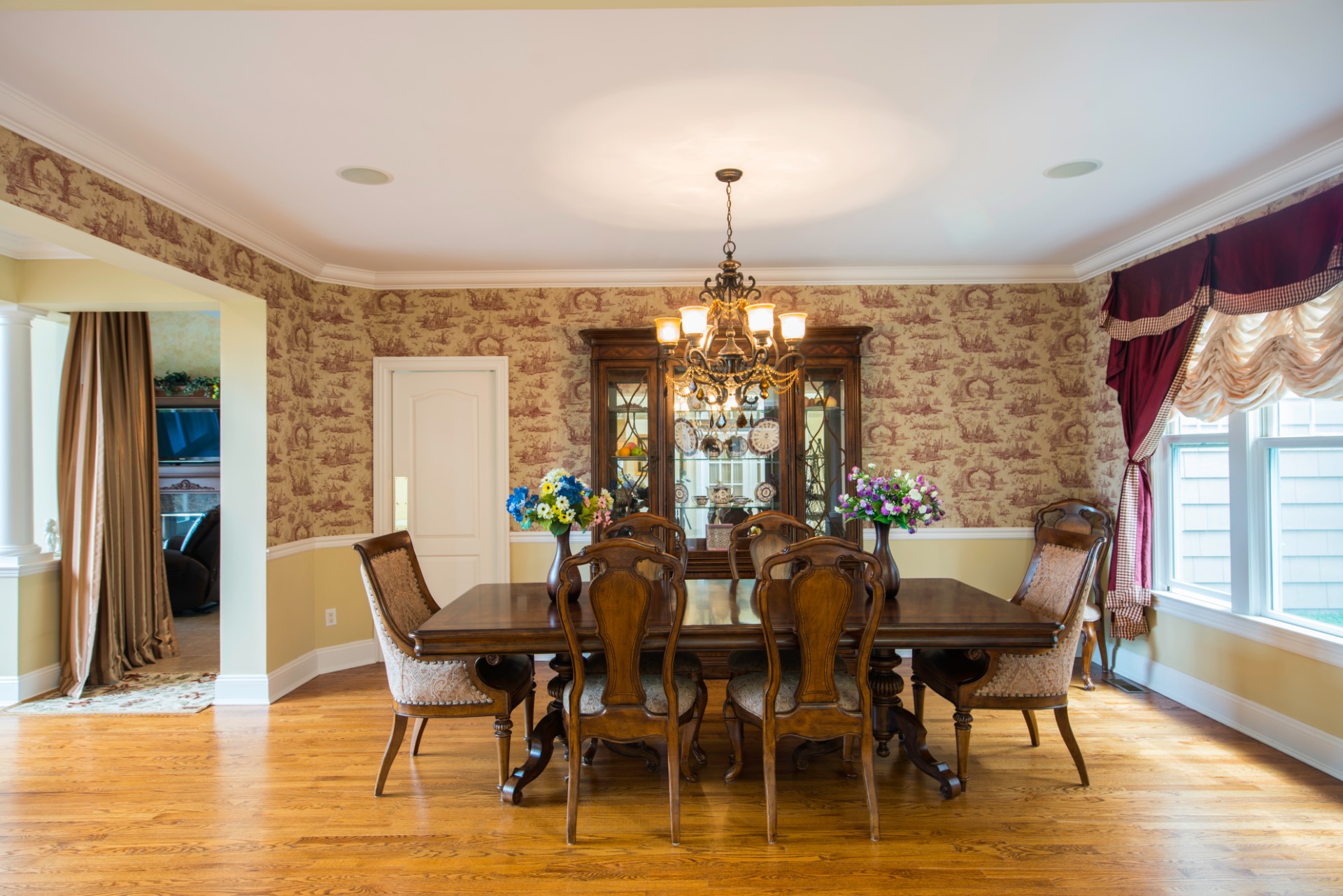 ;
;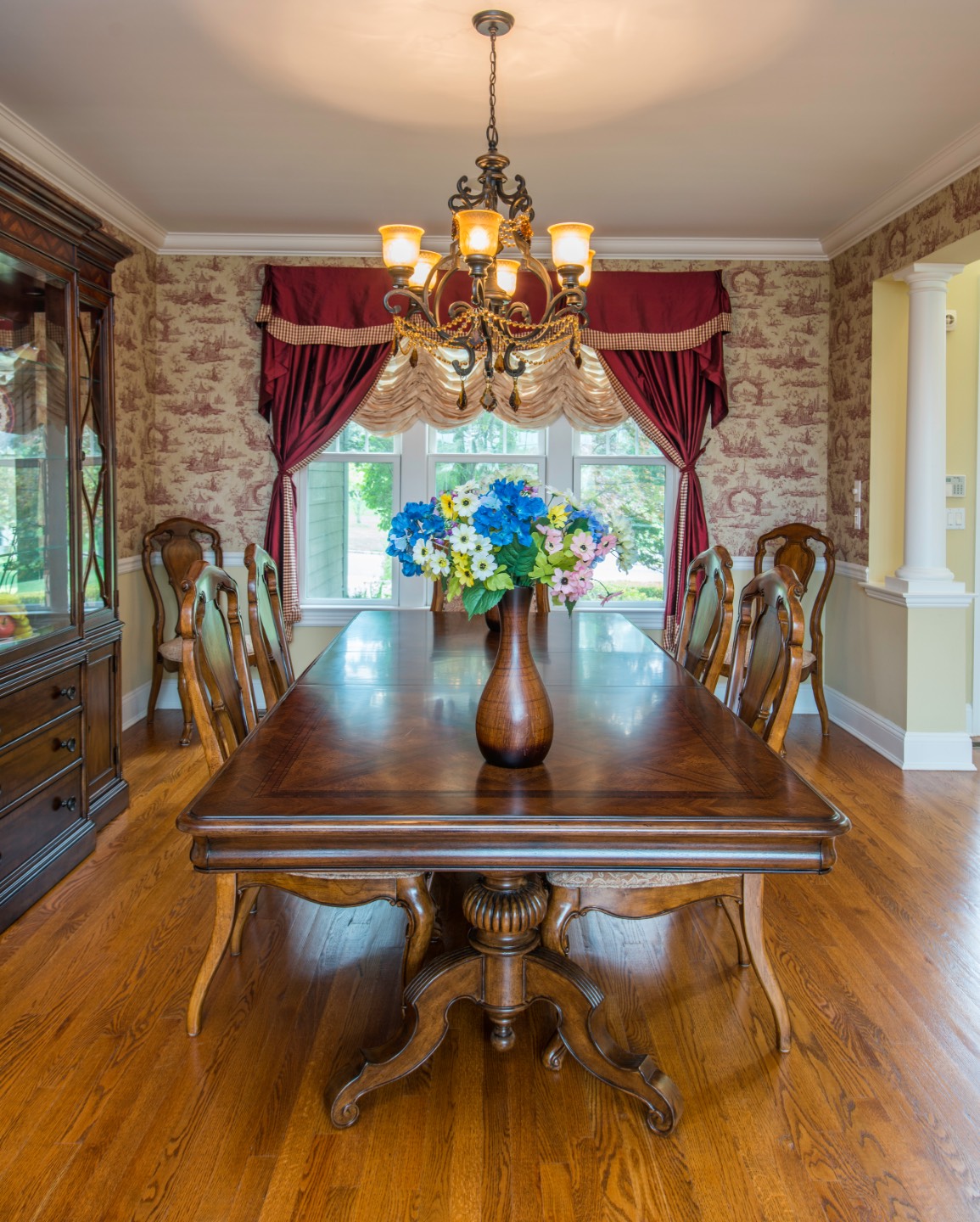 ;
;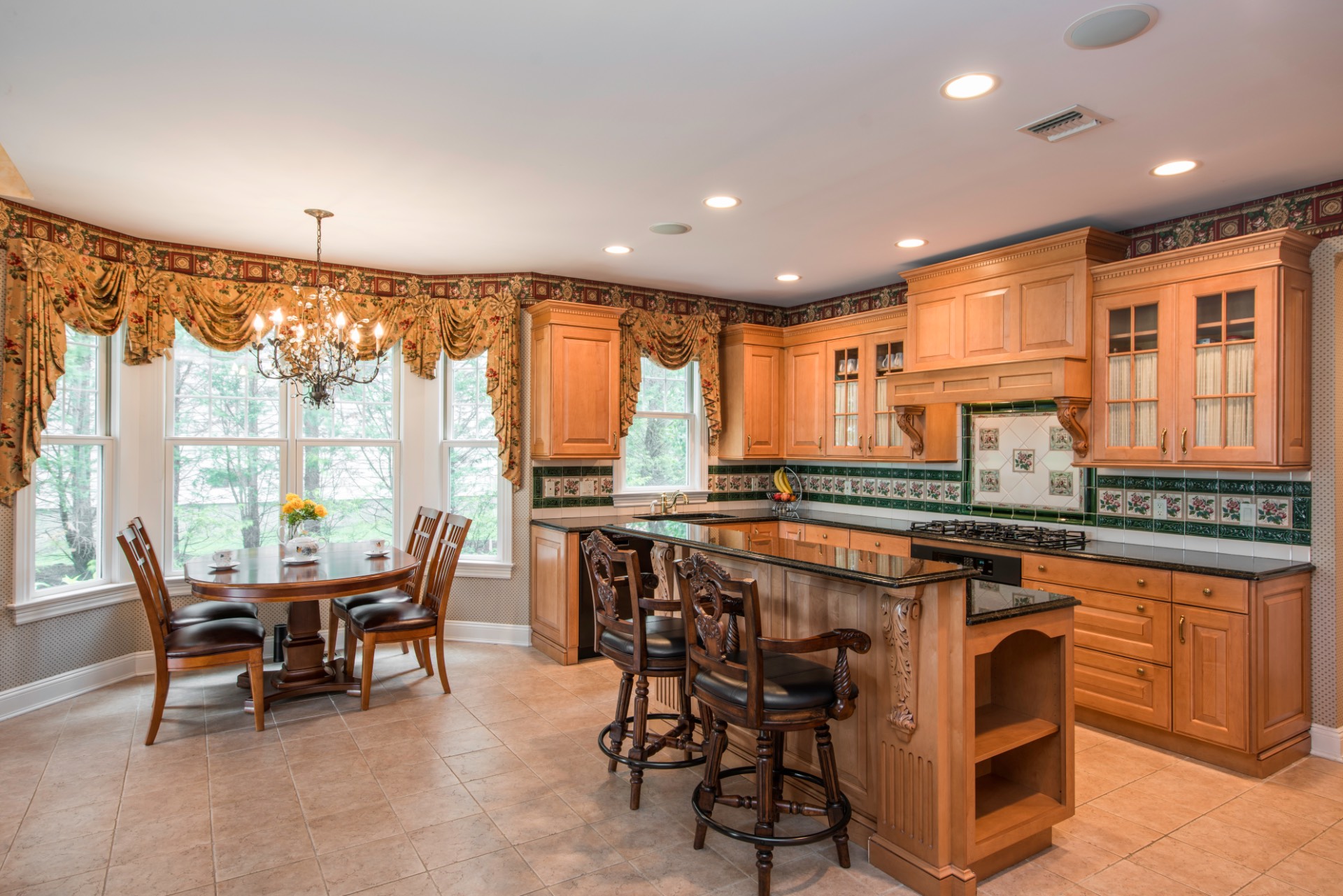 ;
;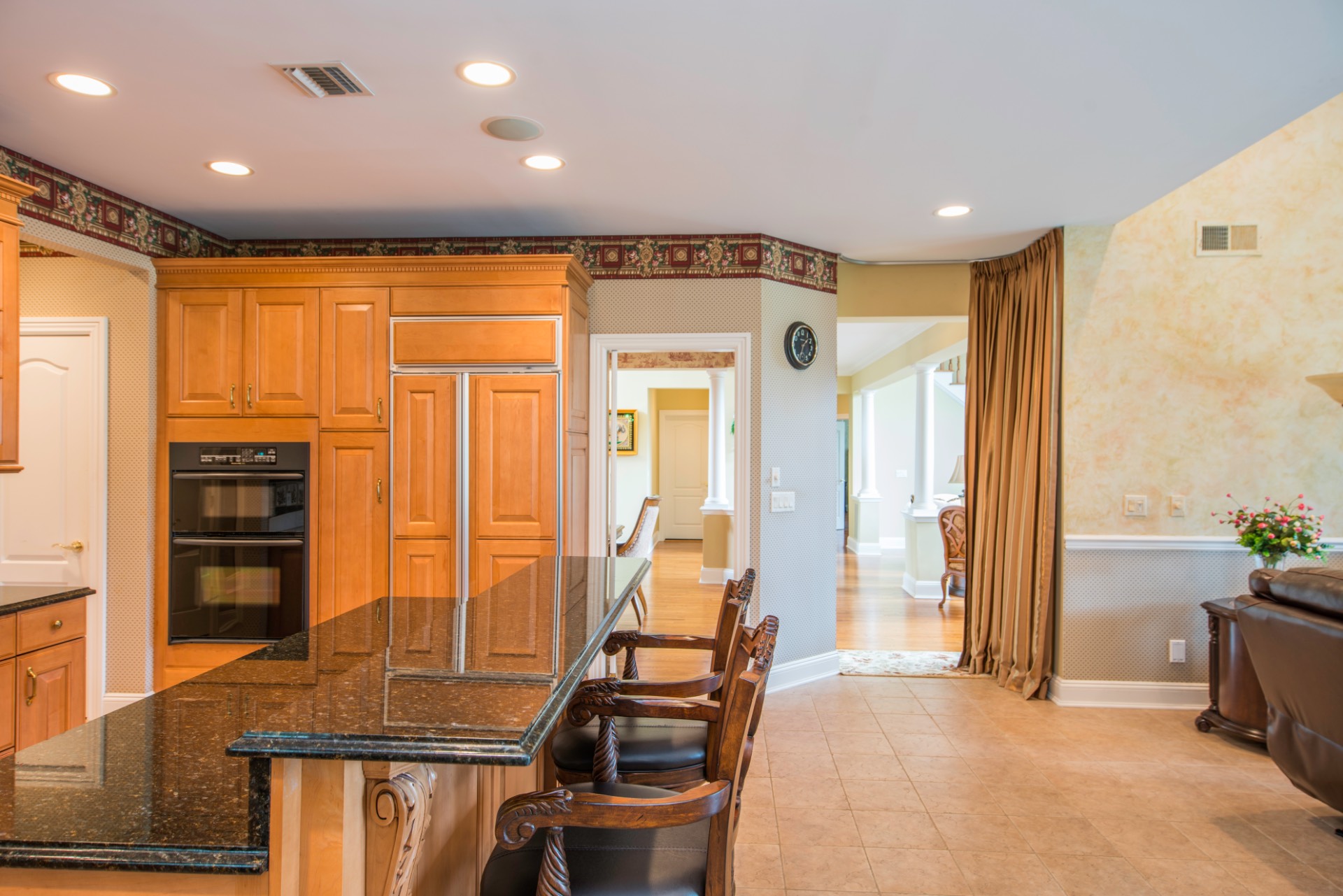 ;
;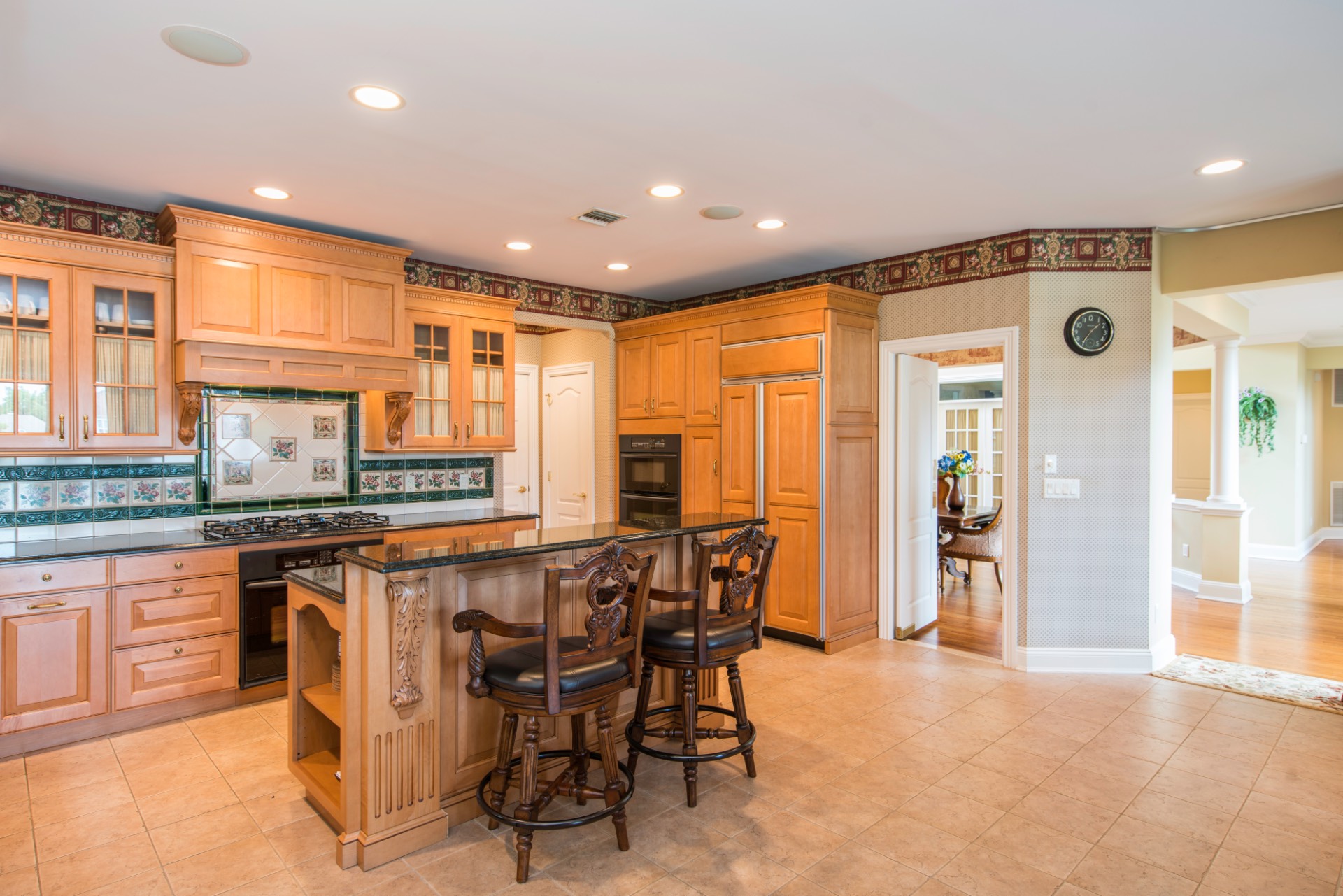 ;
;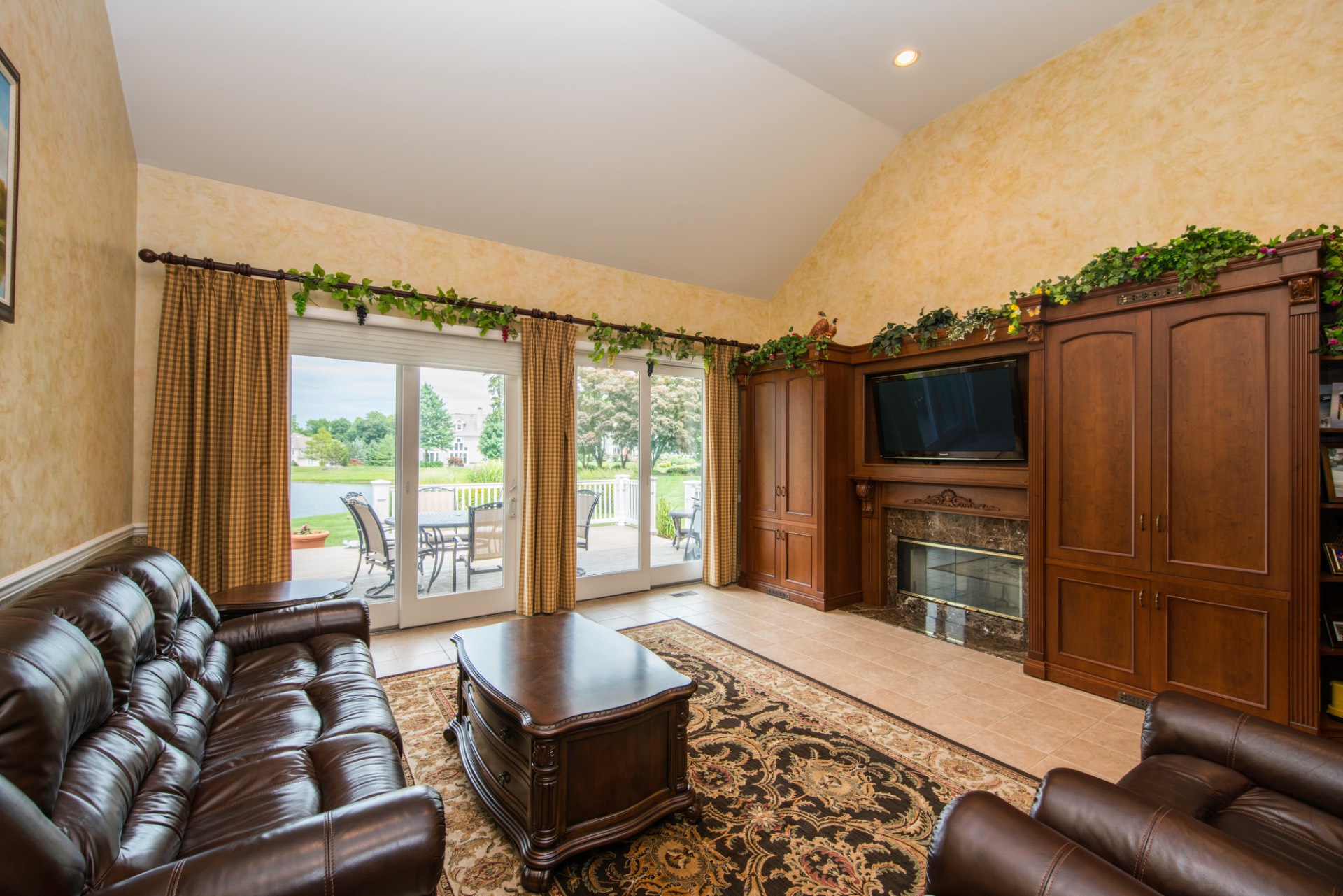 ;
;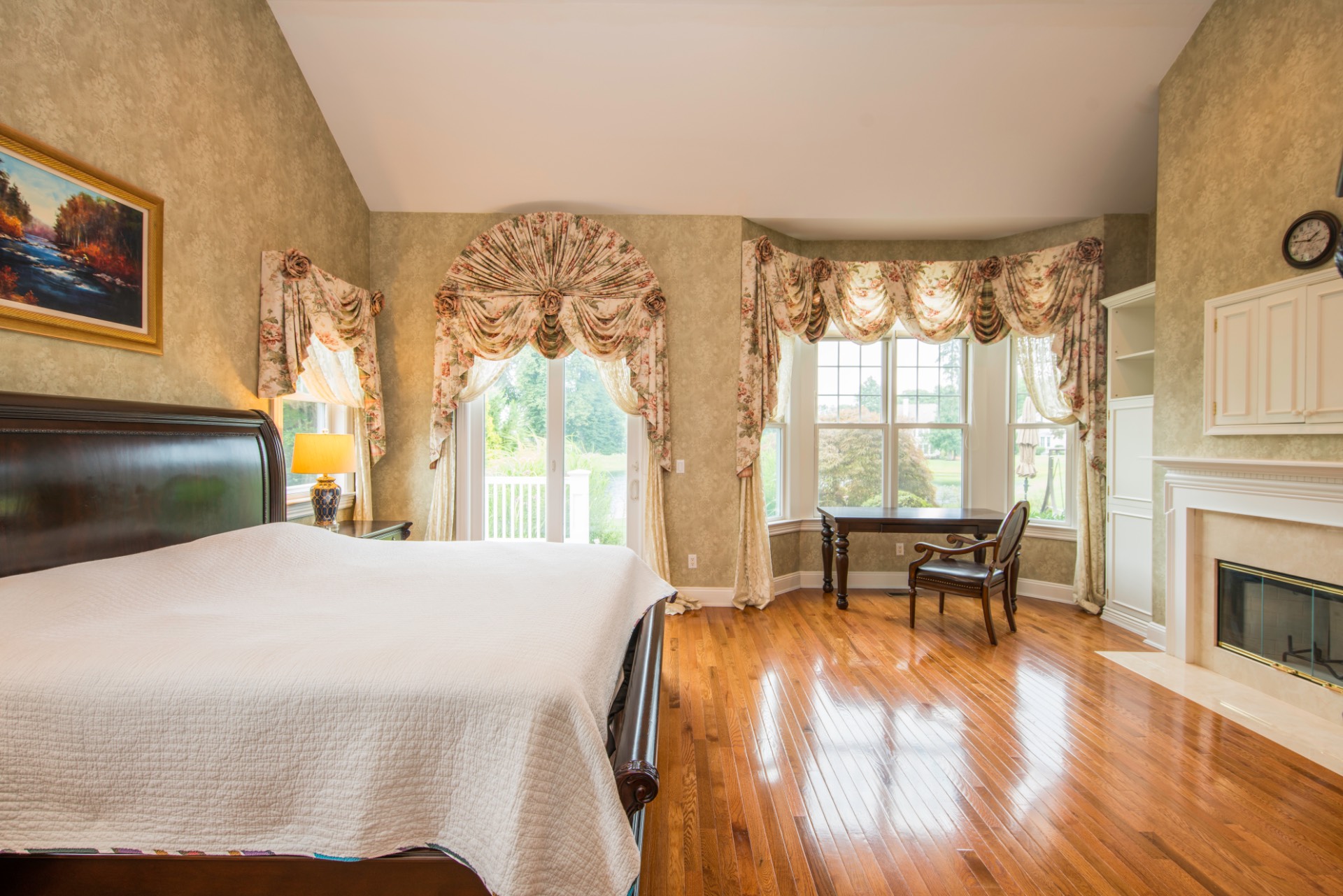 ;
;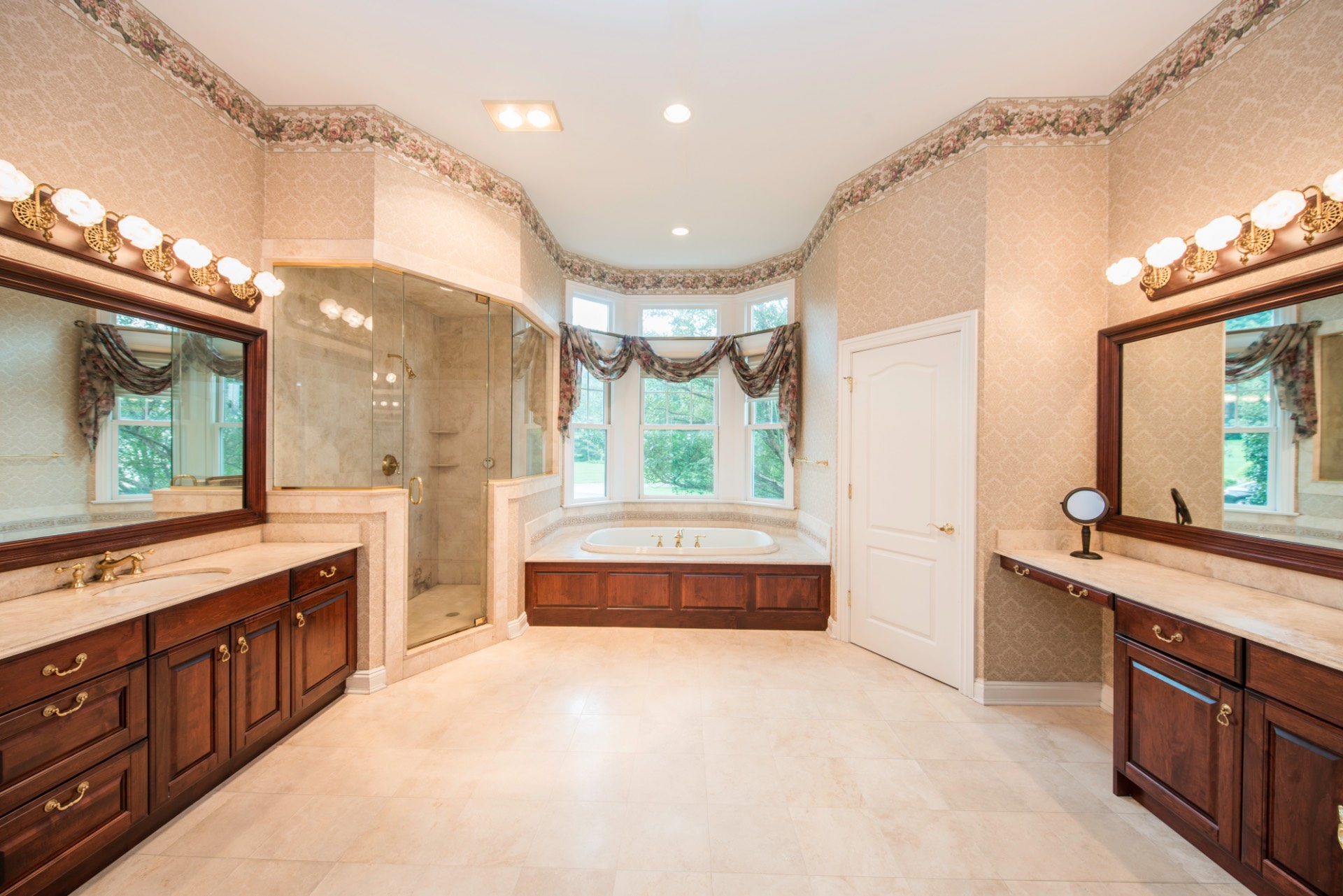 ;
;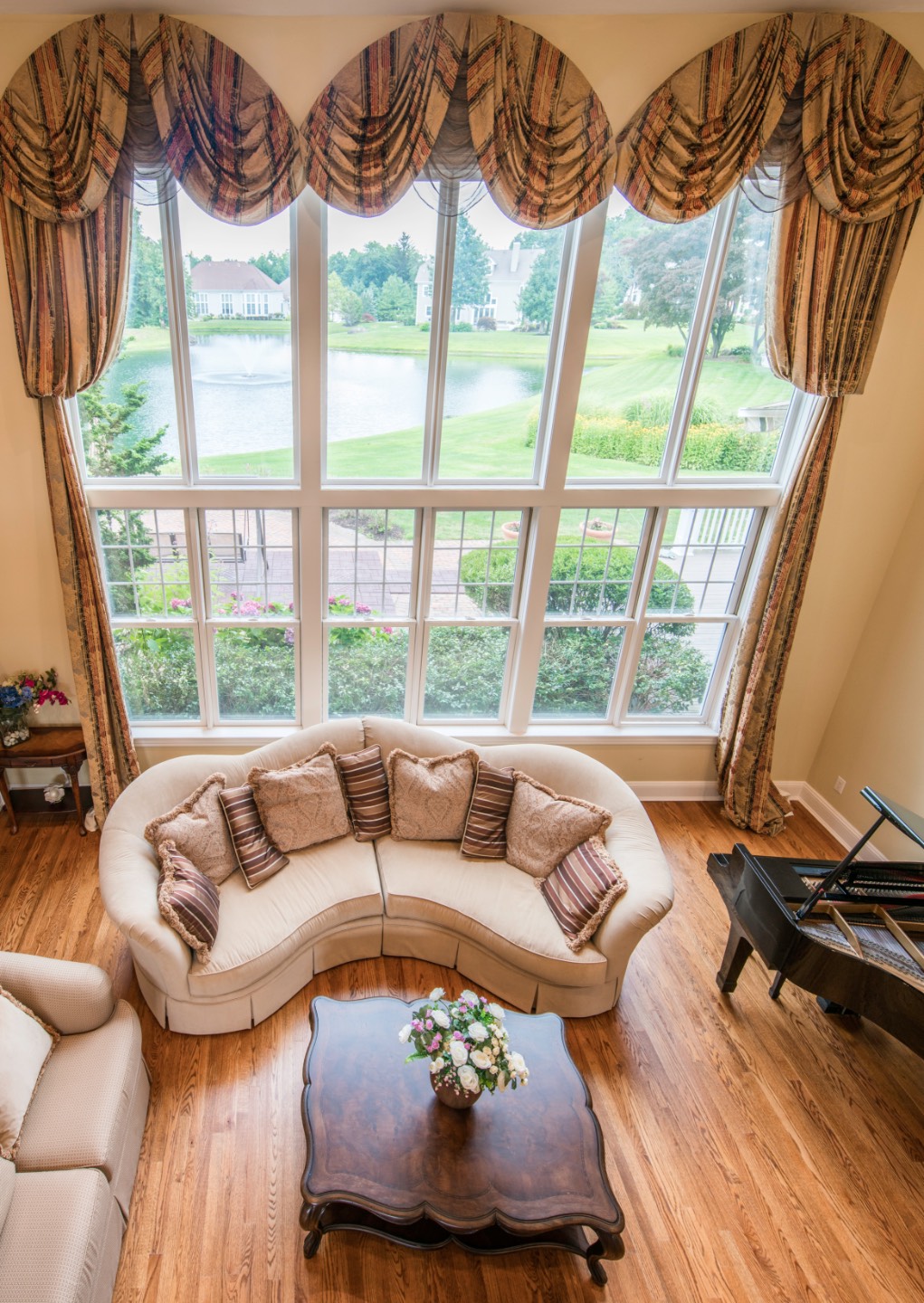 ;
;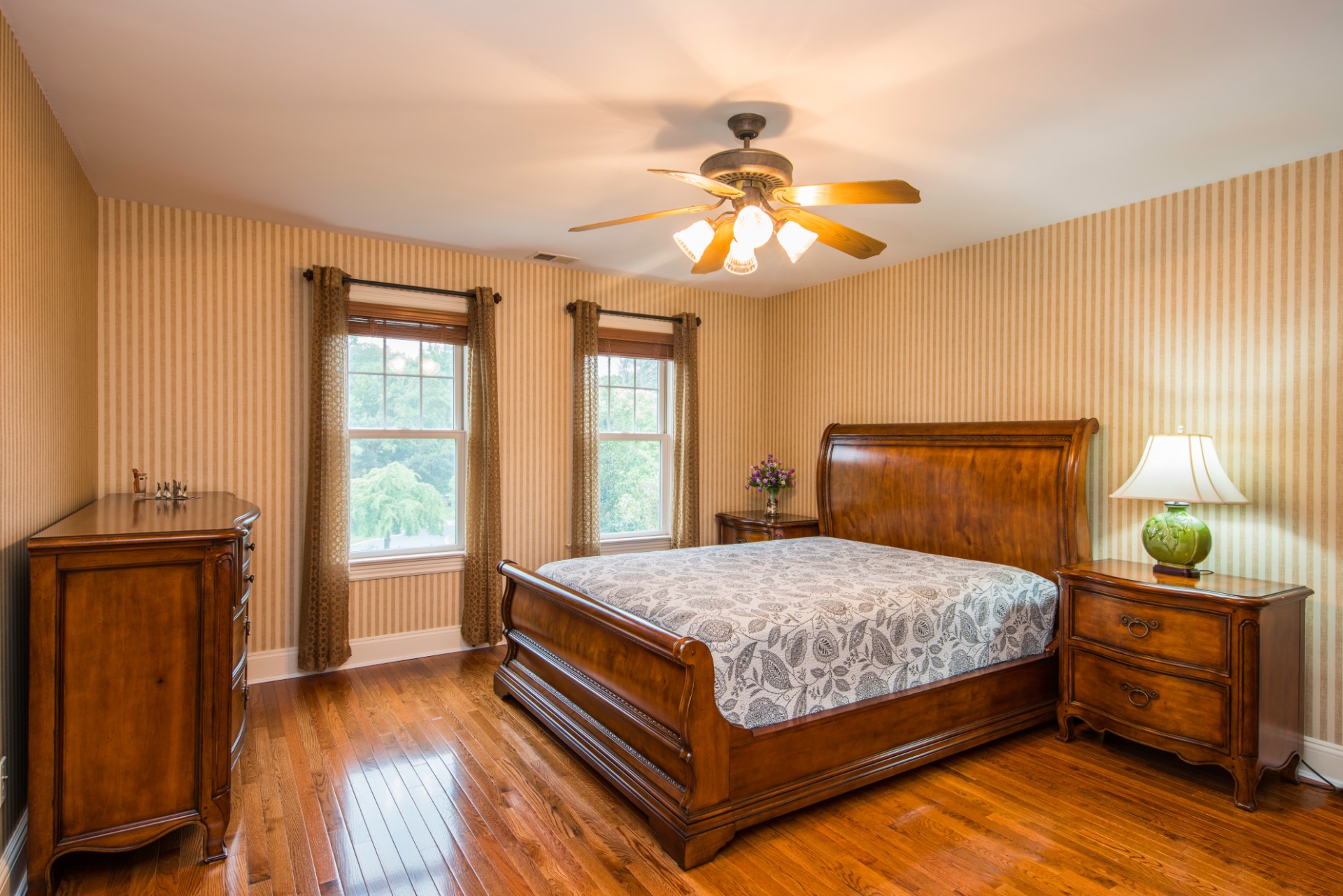 ;
;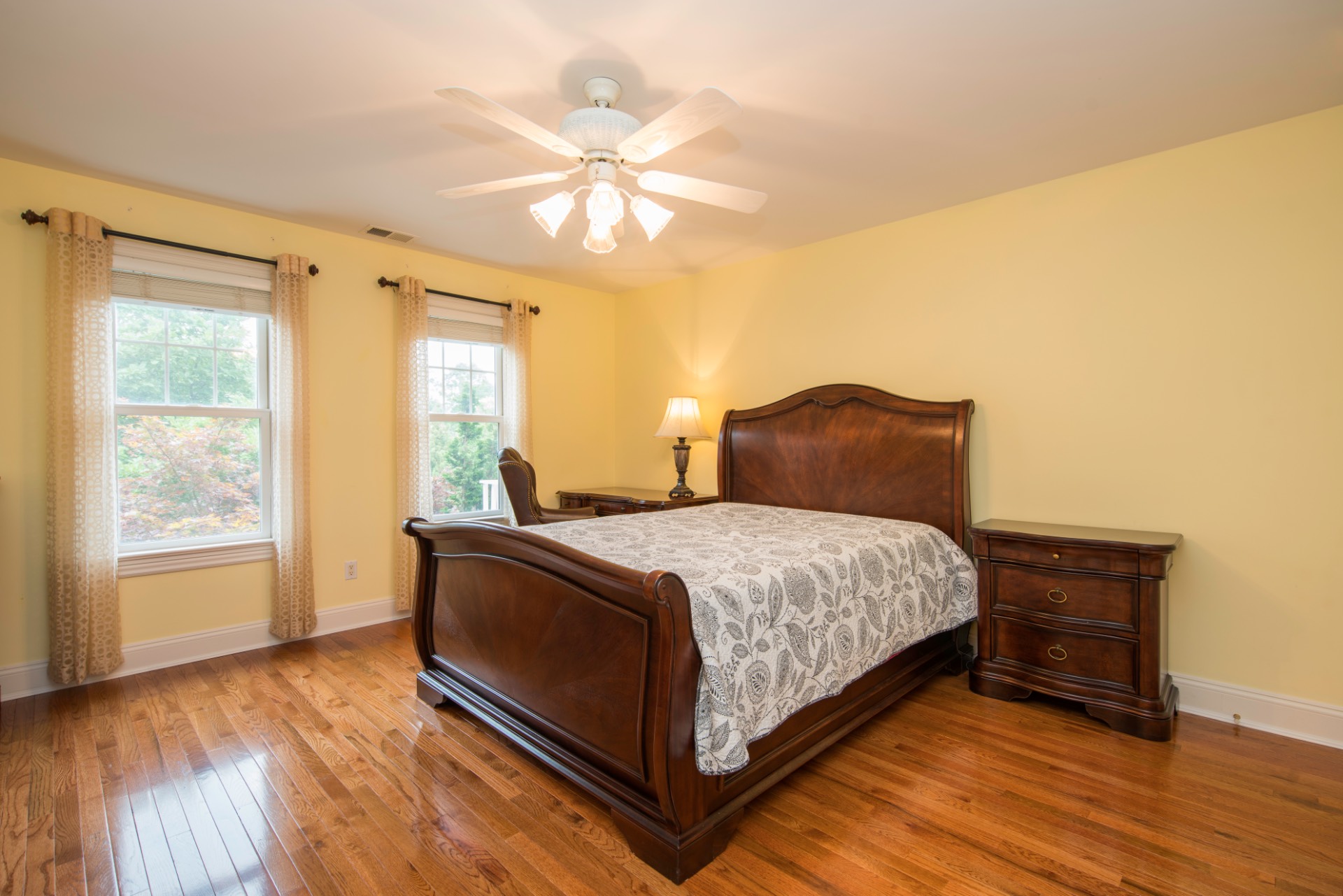 ;
;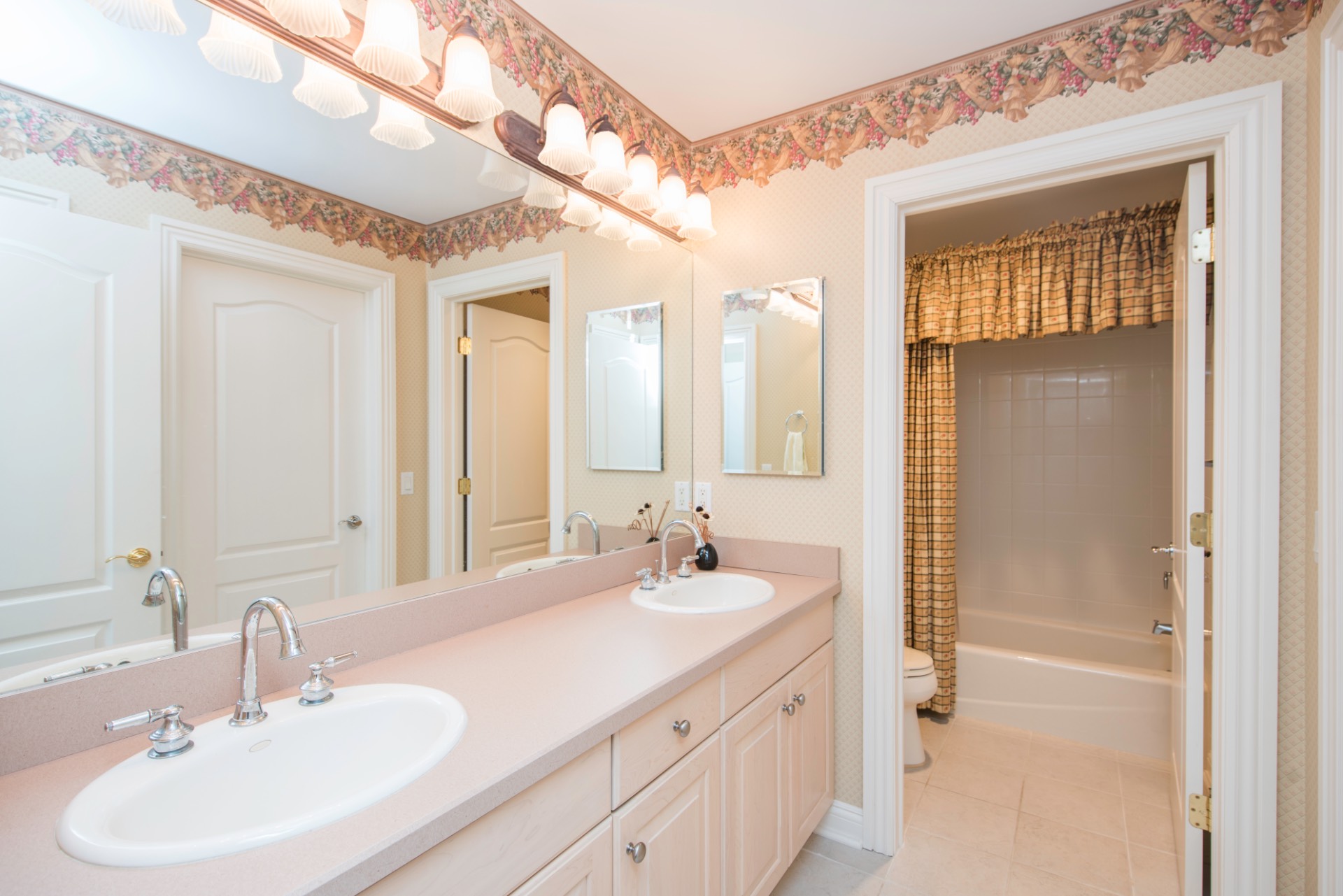 ;
;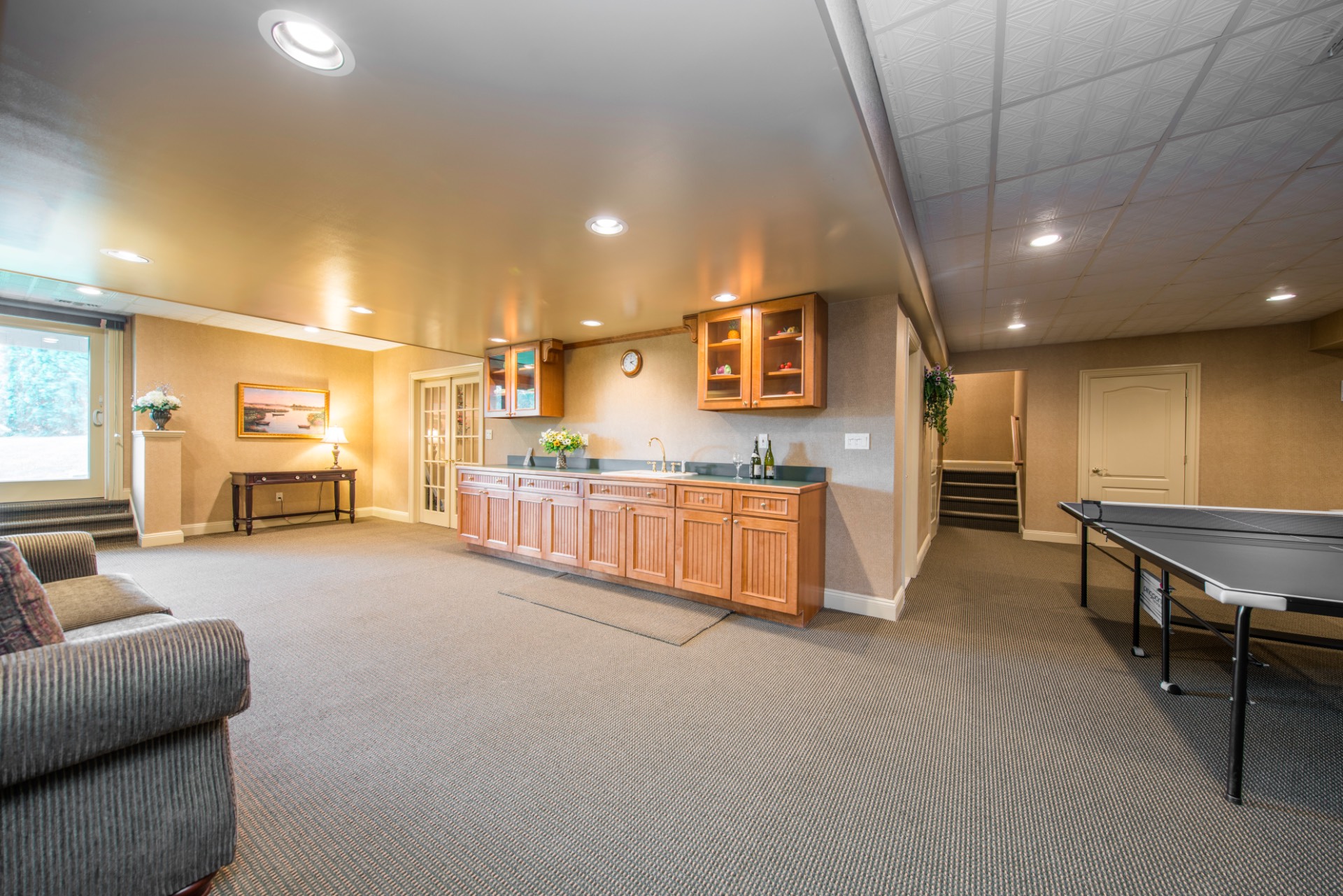 ;
;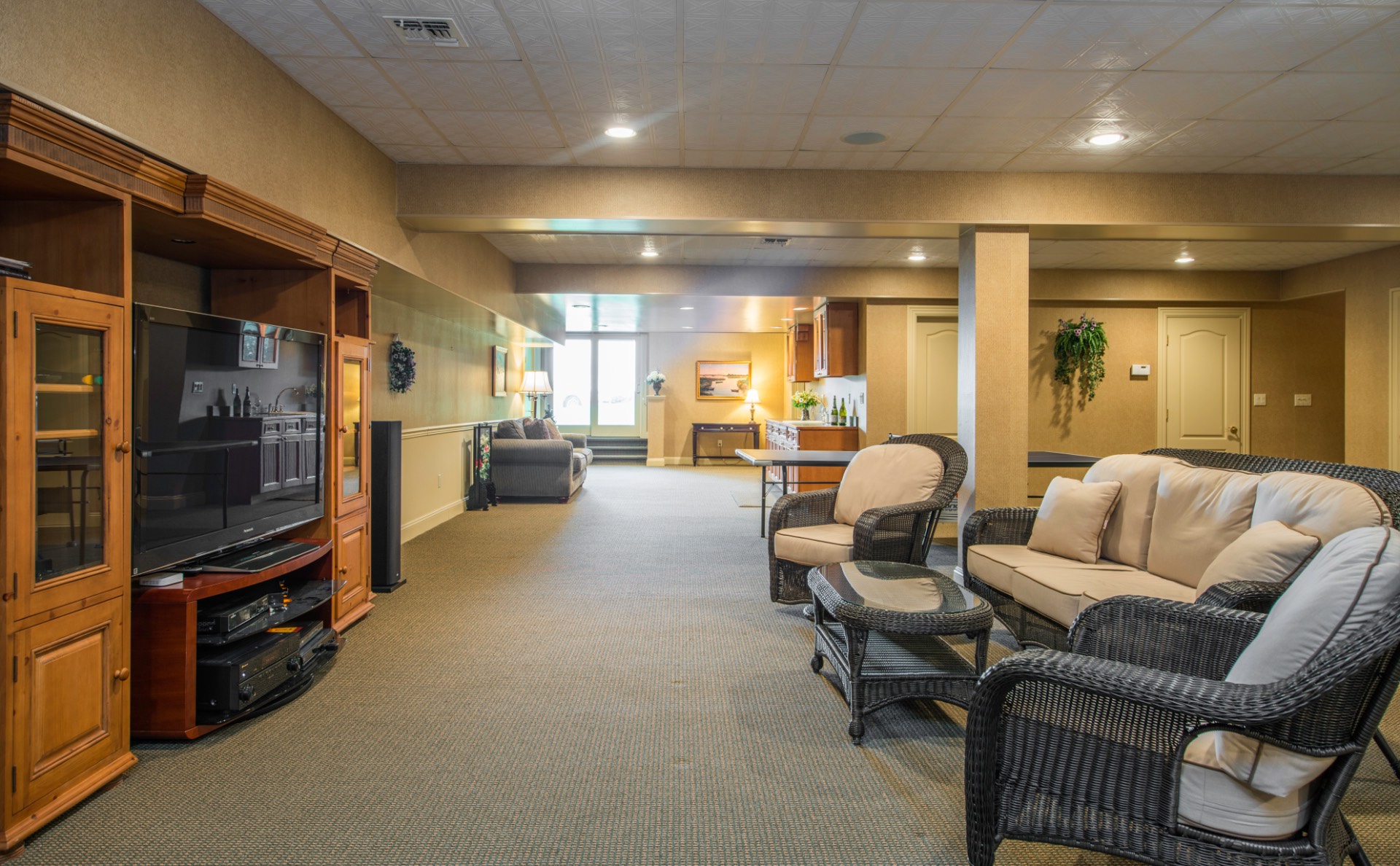 ;
;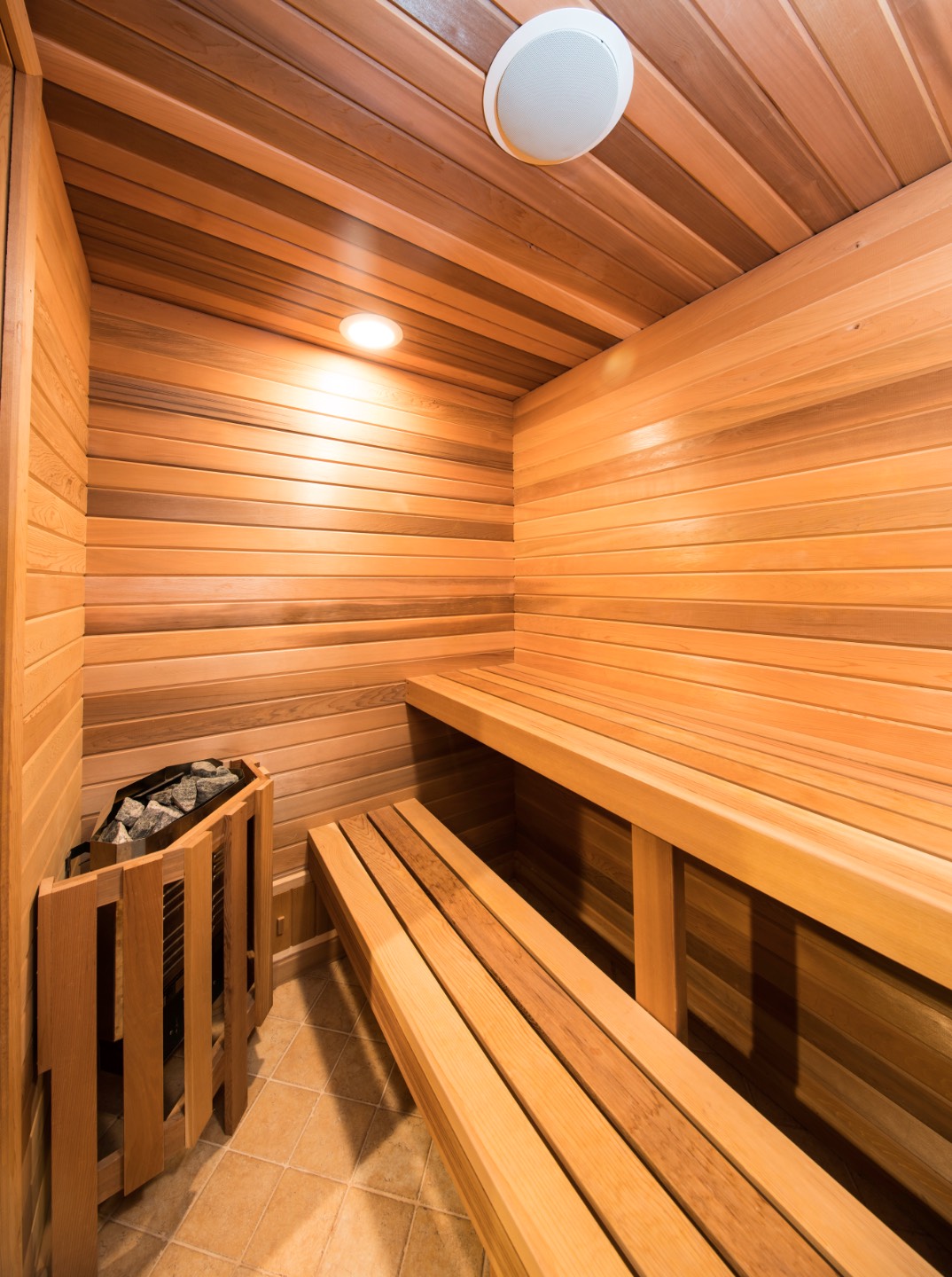 ;
;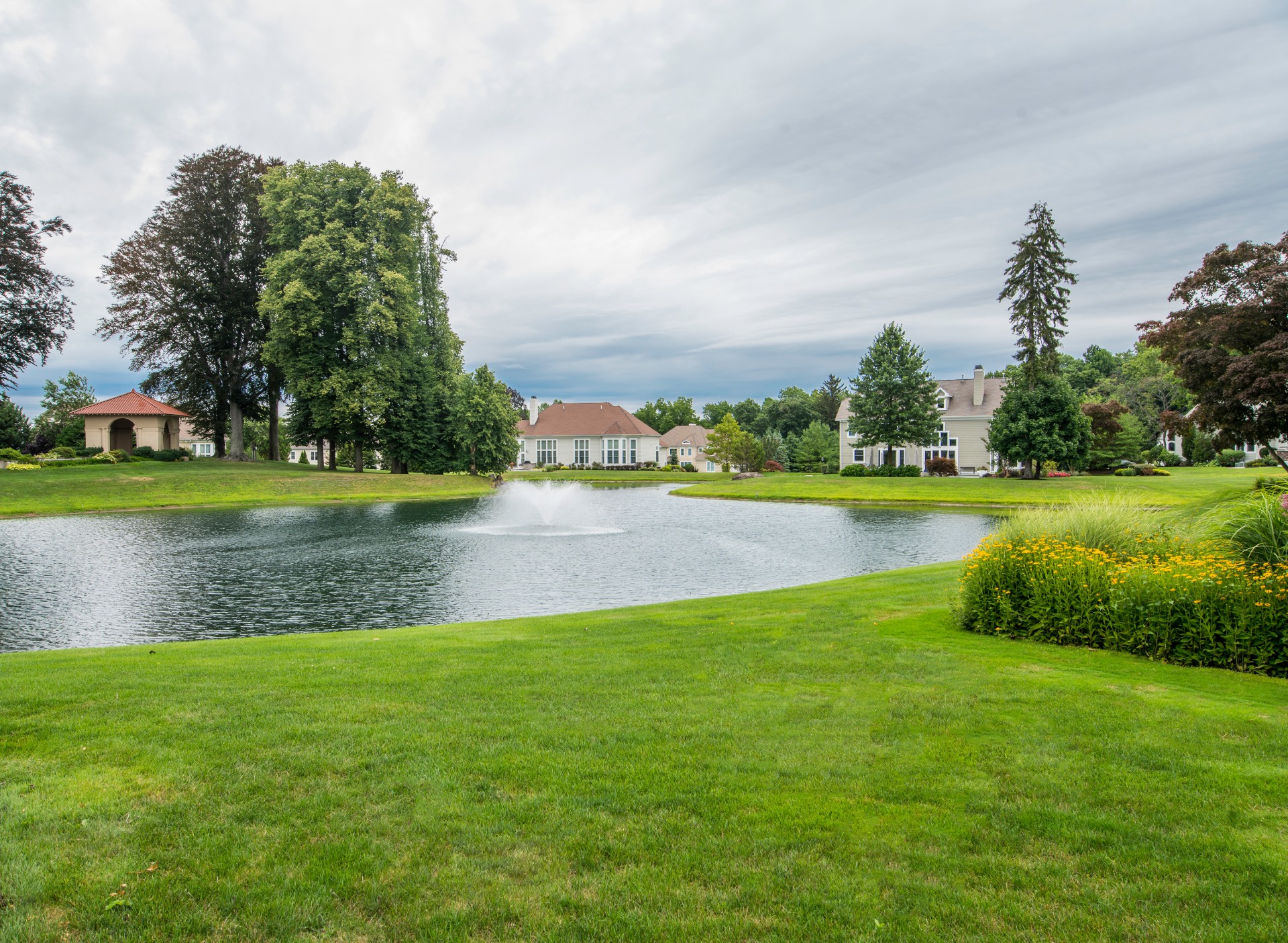 ;
;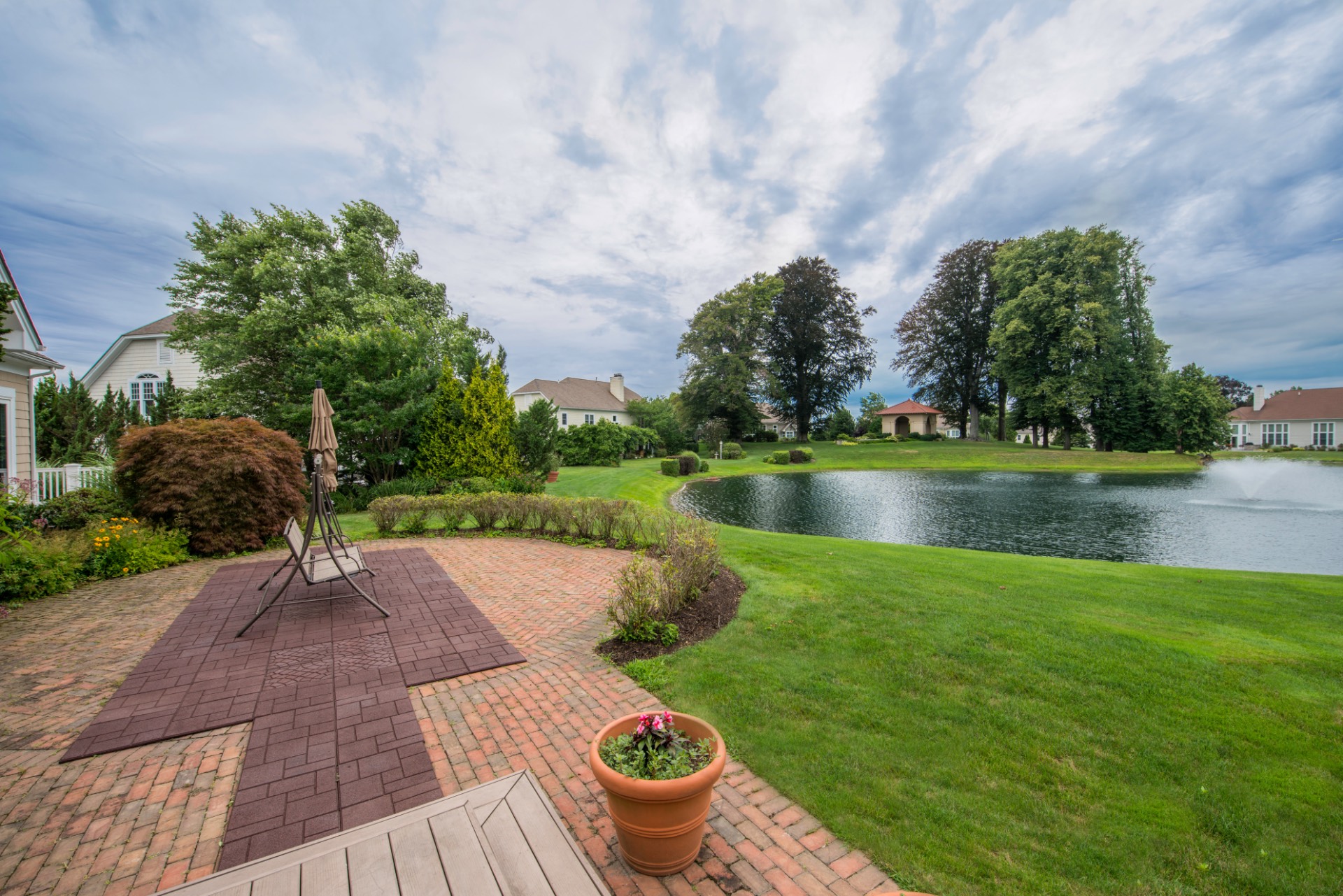 ;
;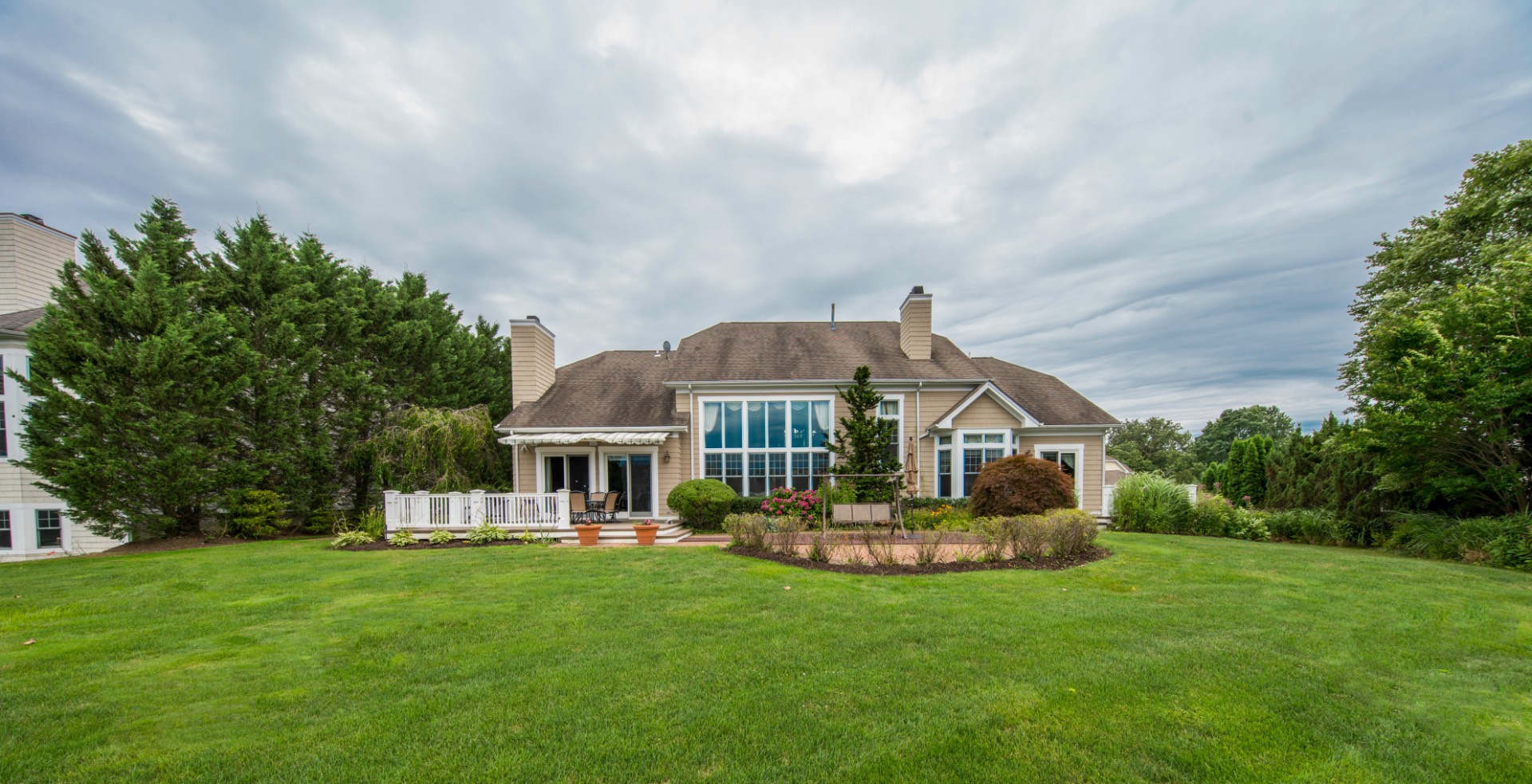 ;
;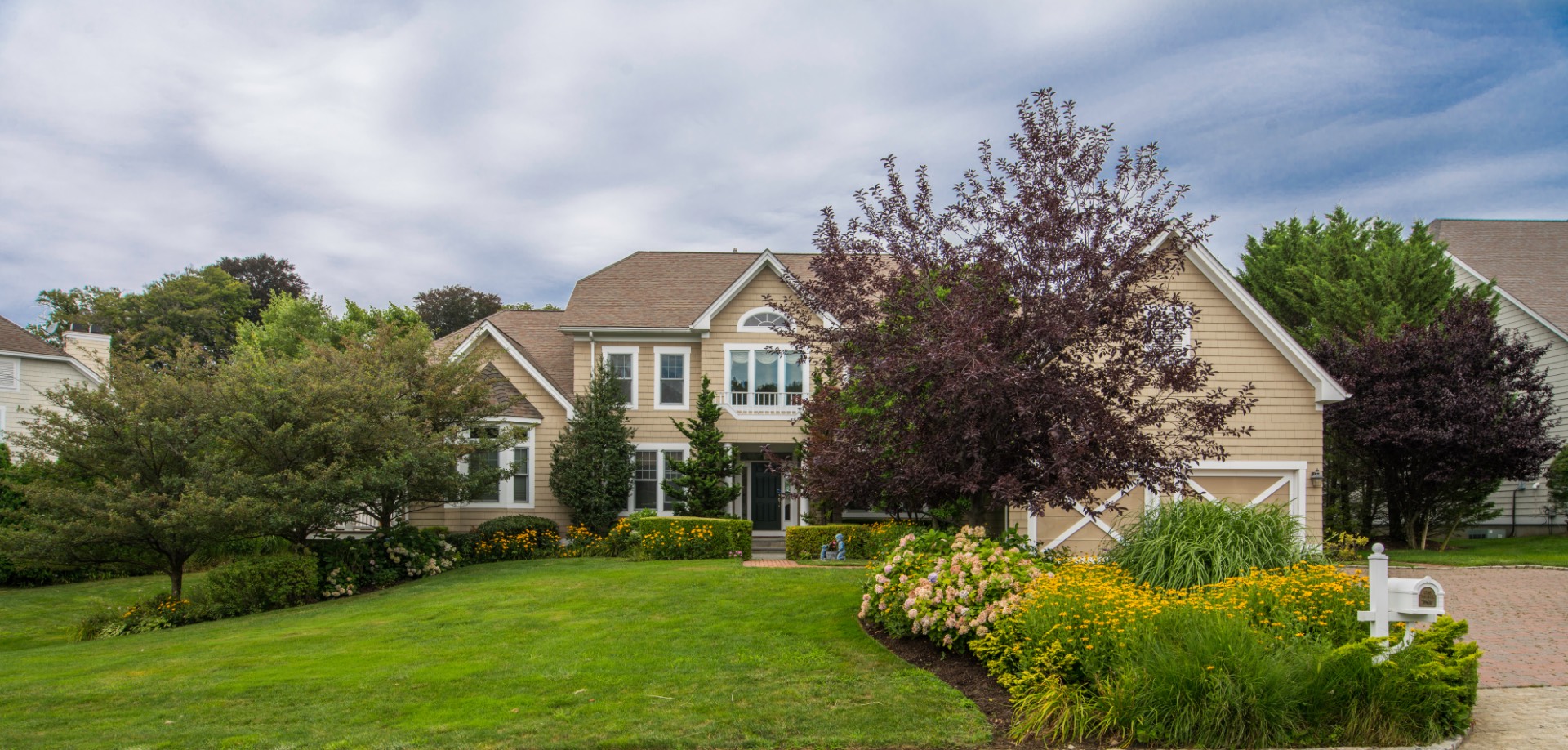 ;
;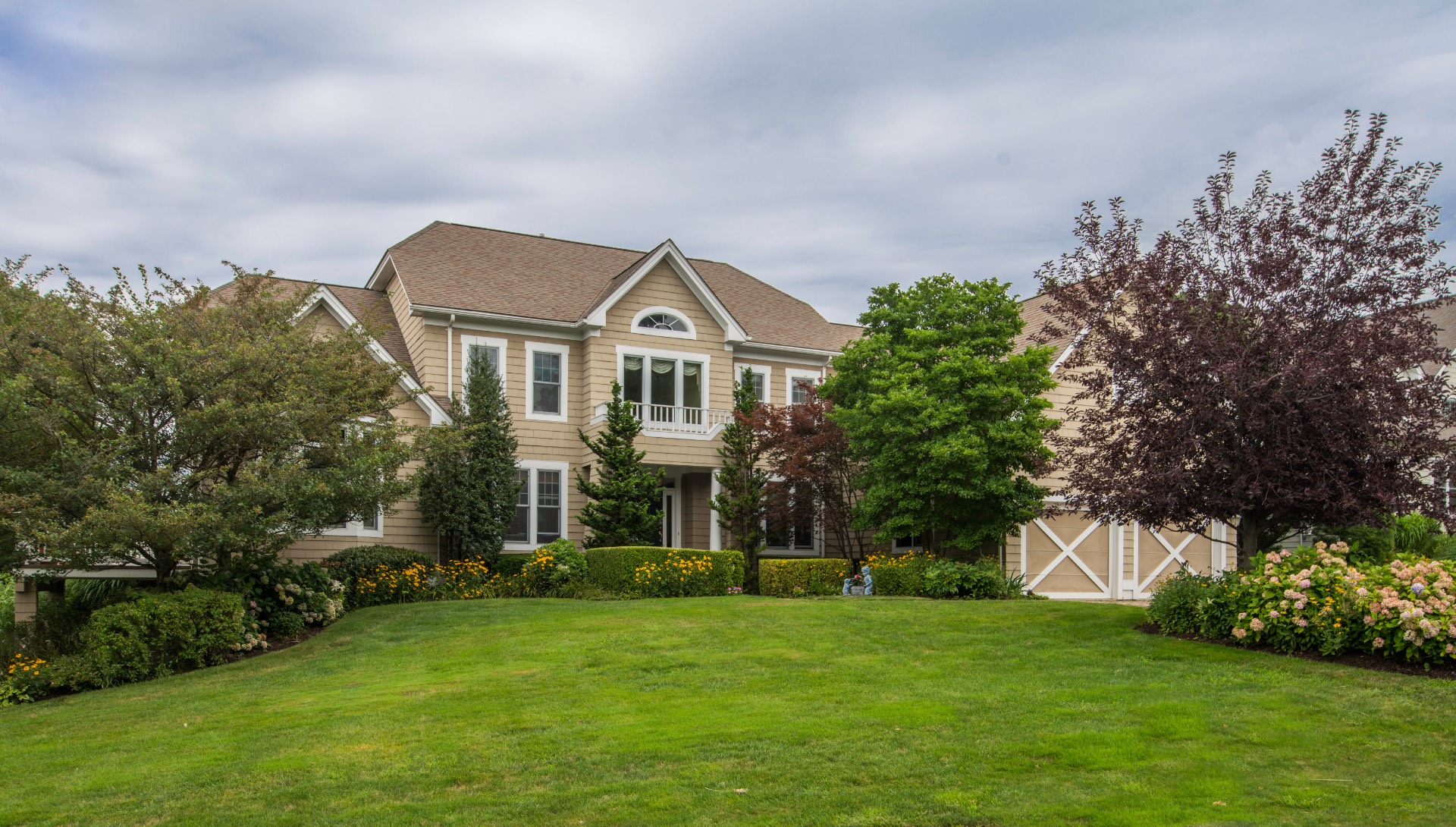 ;
;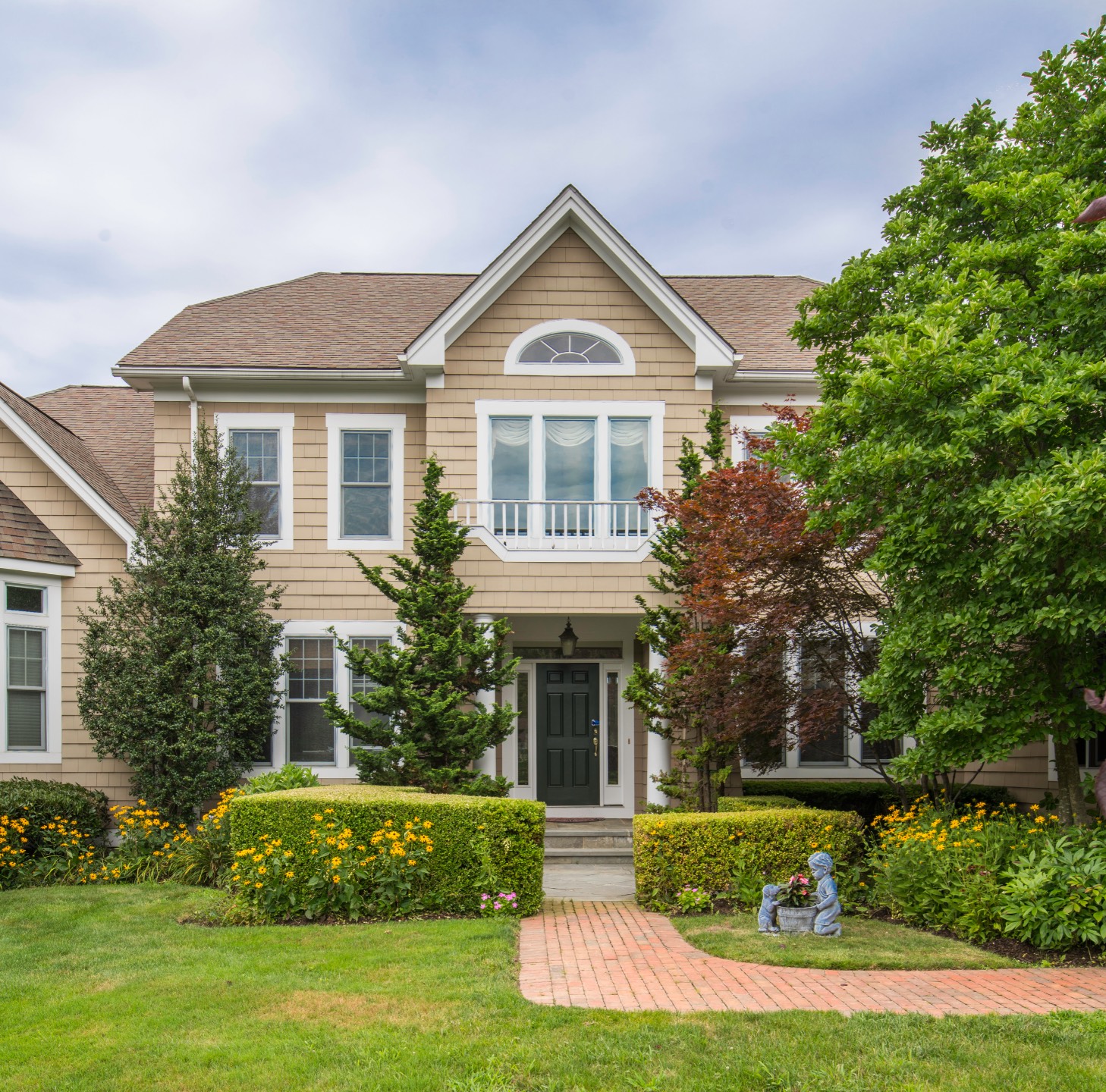 ;
;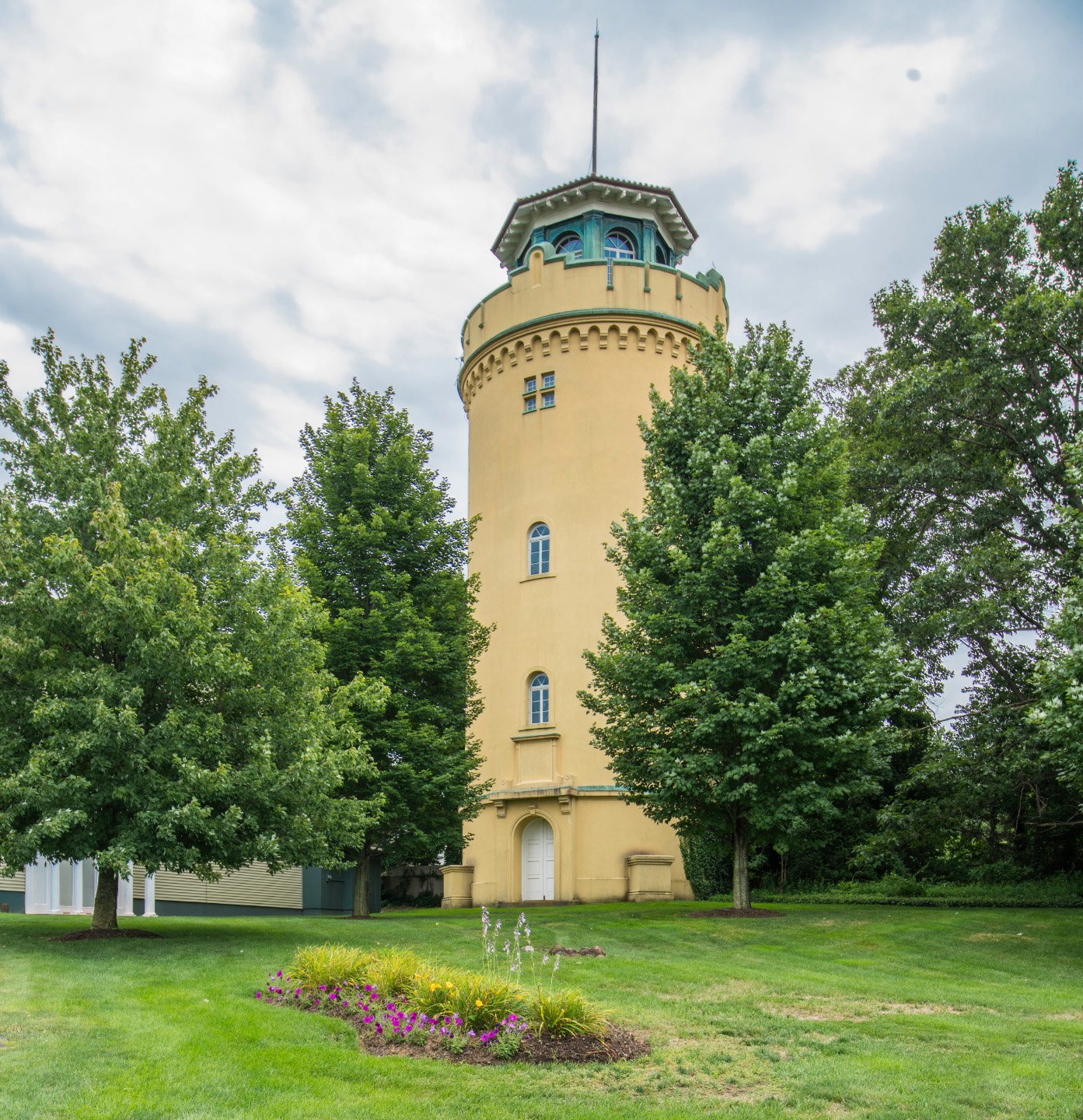 ;
;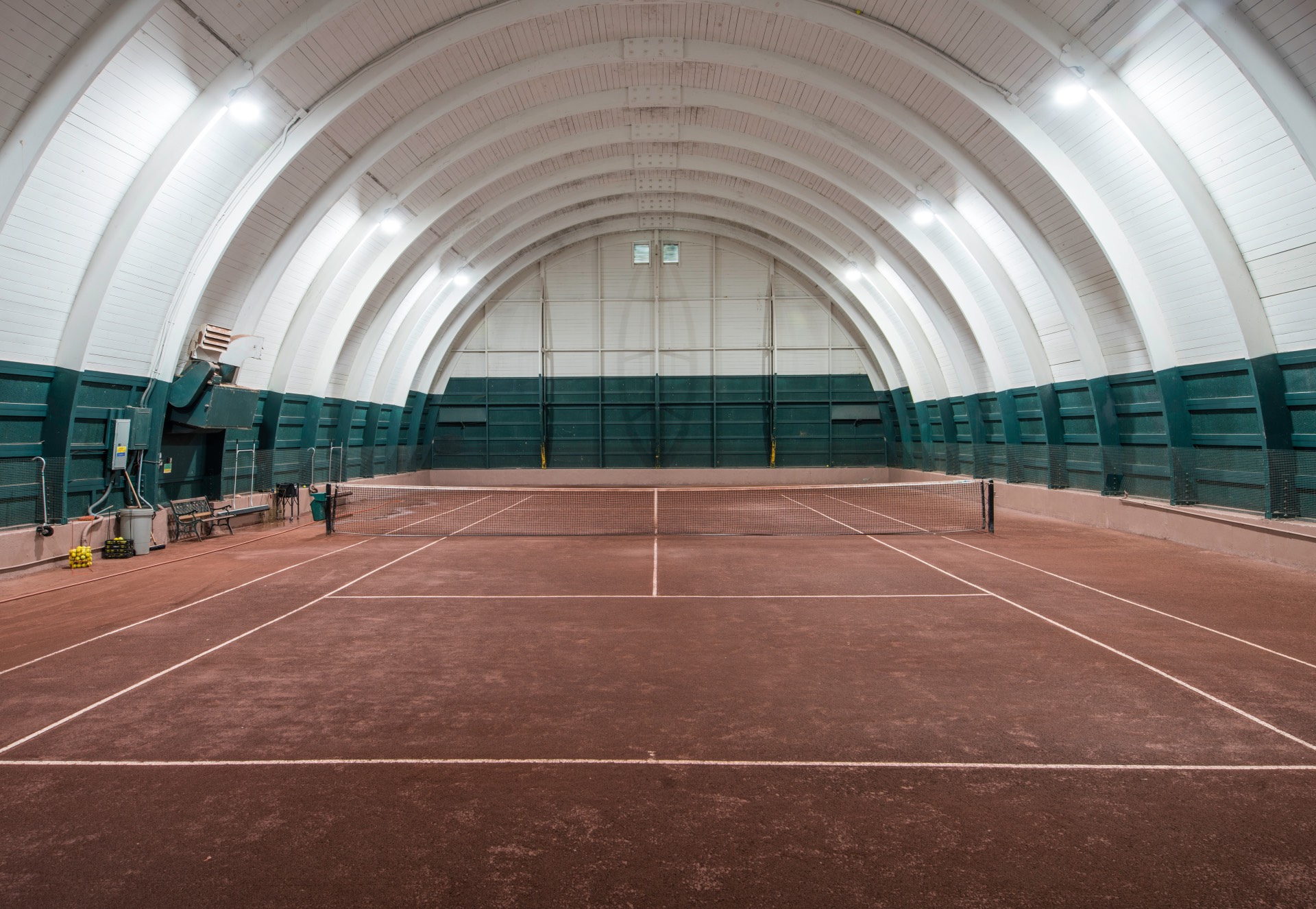 ;
;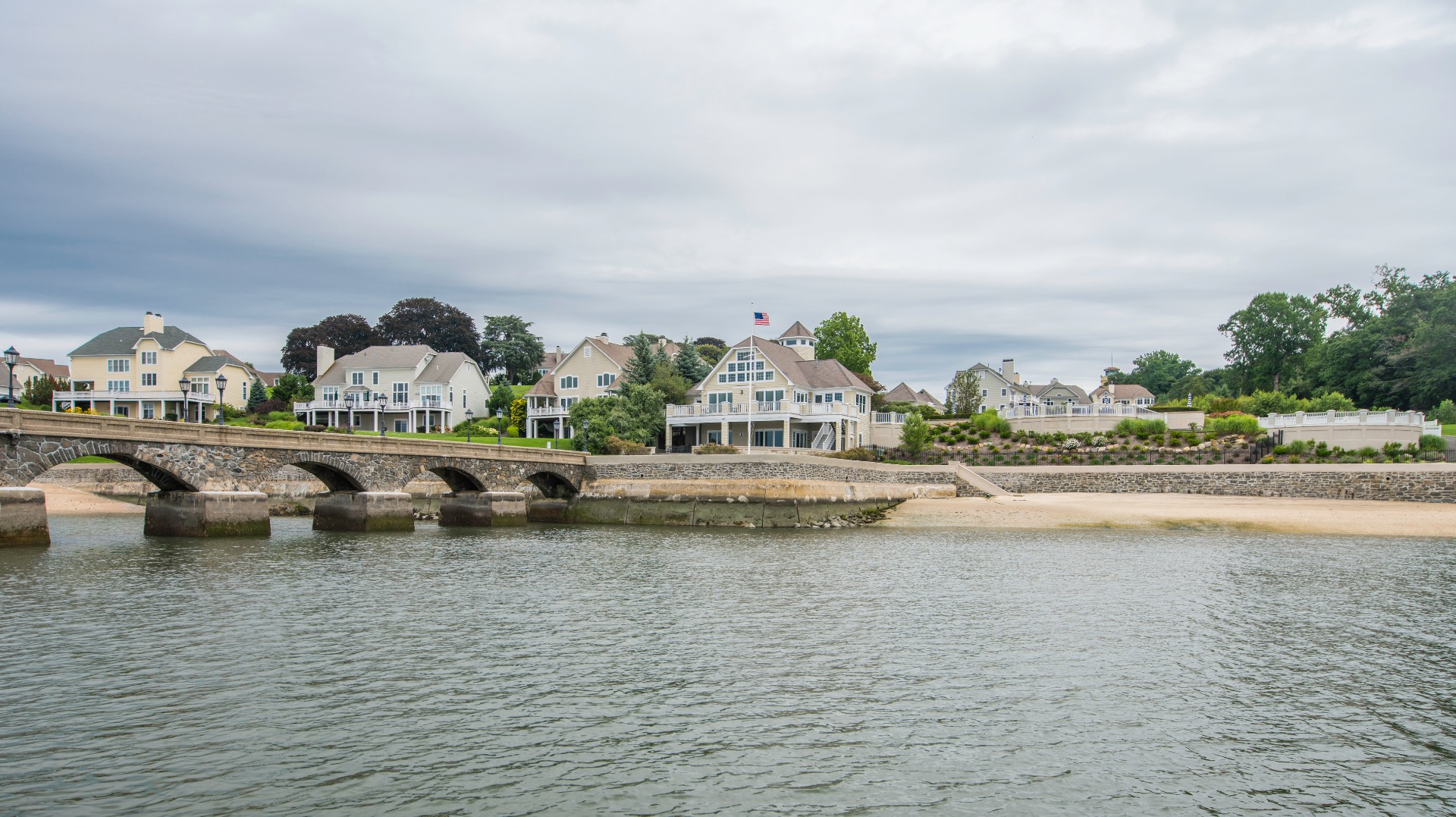 ;
;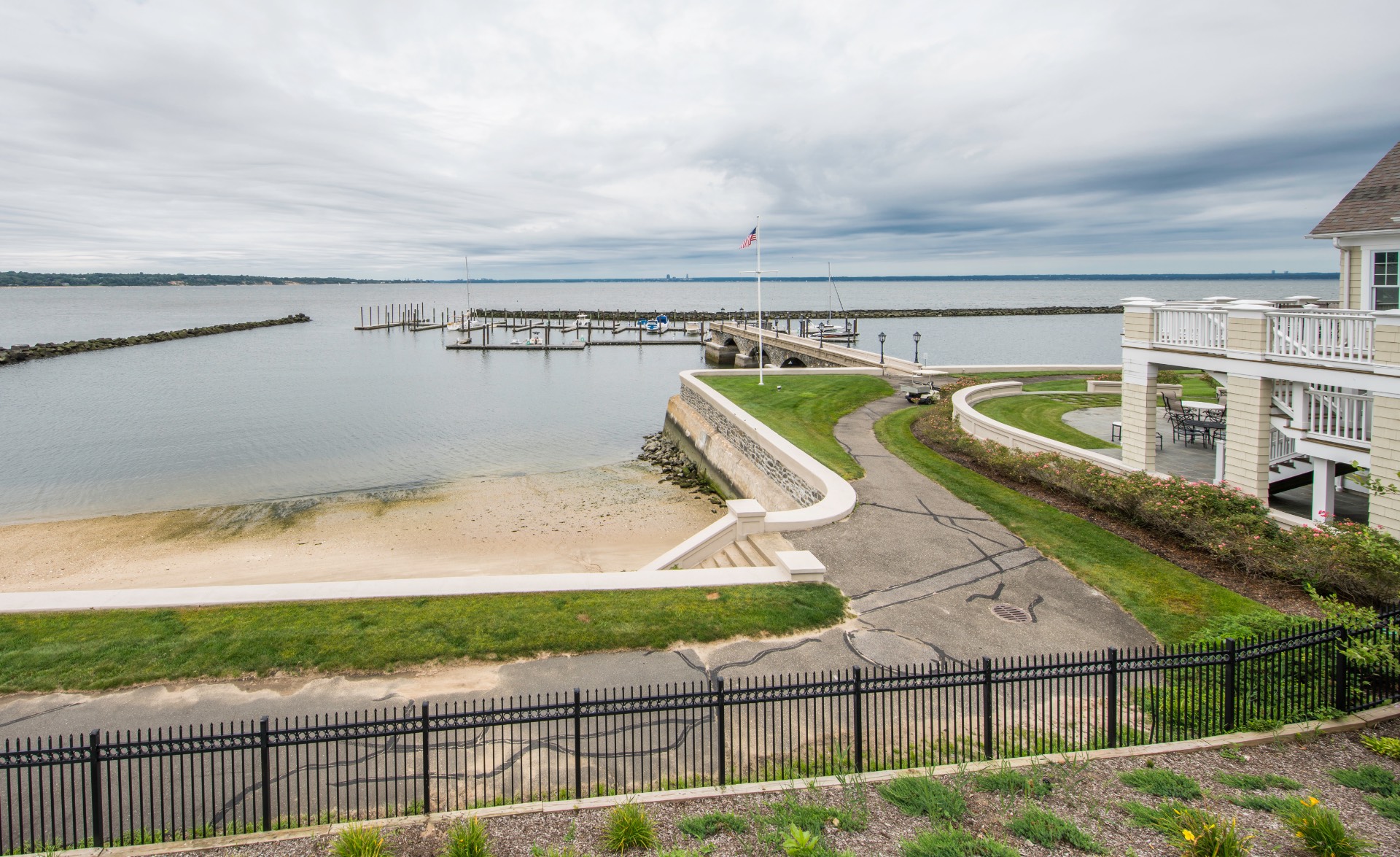 ;
;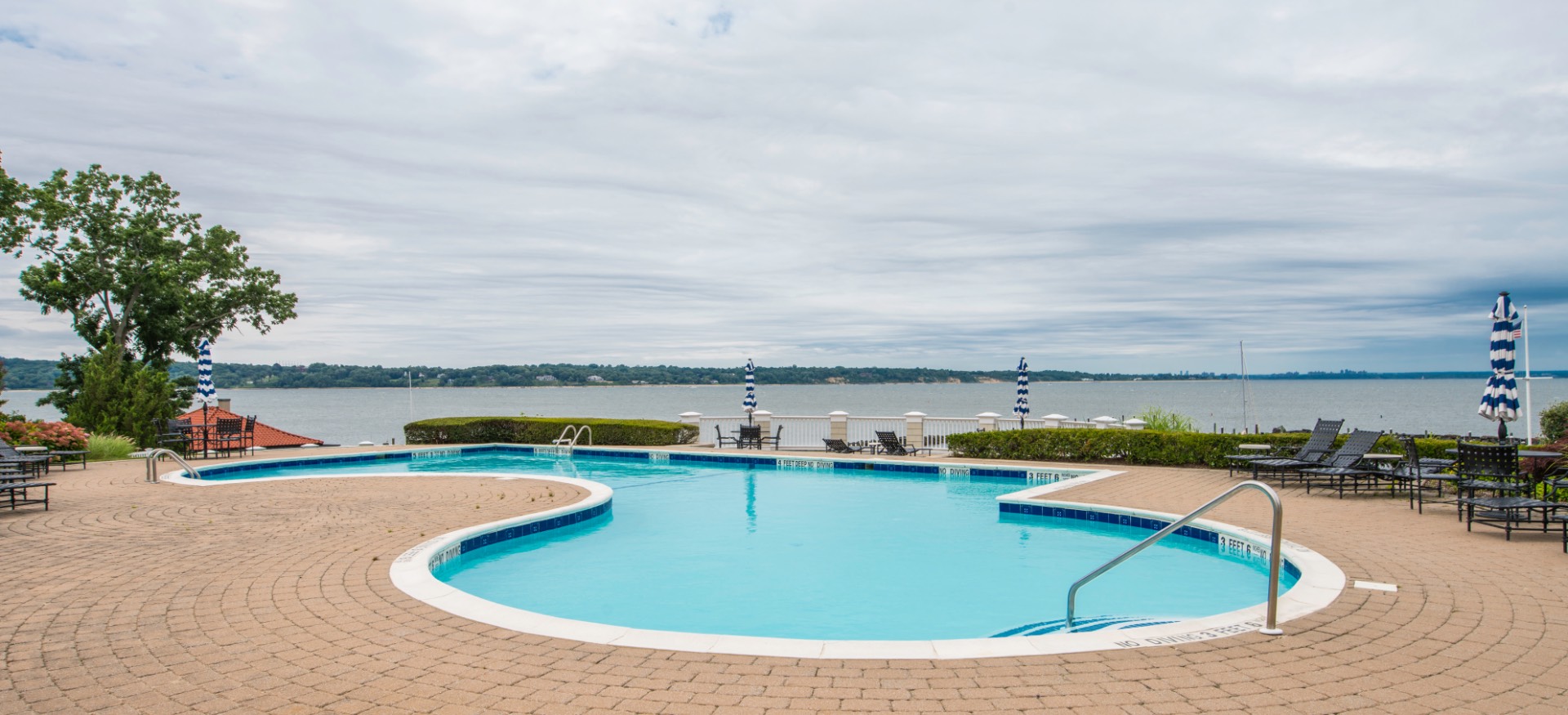 ;
;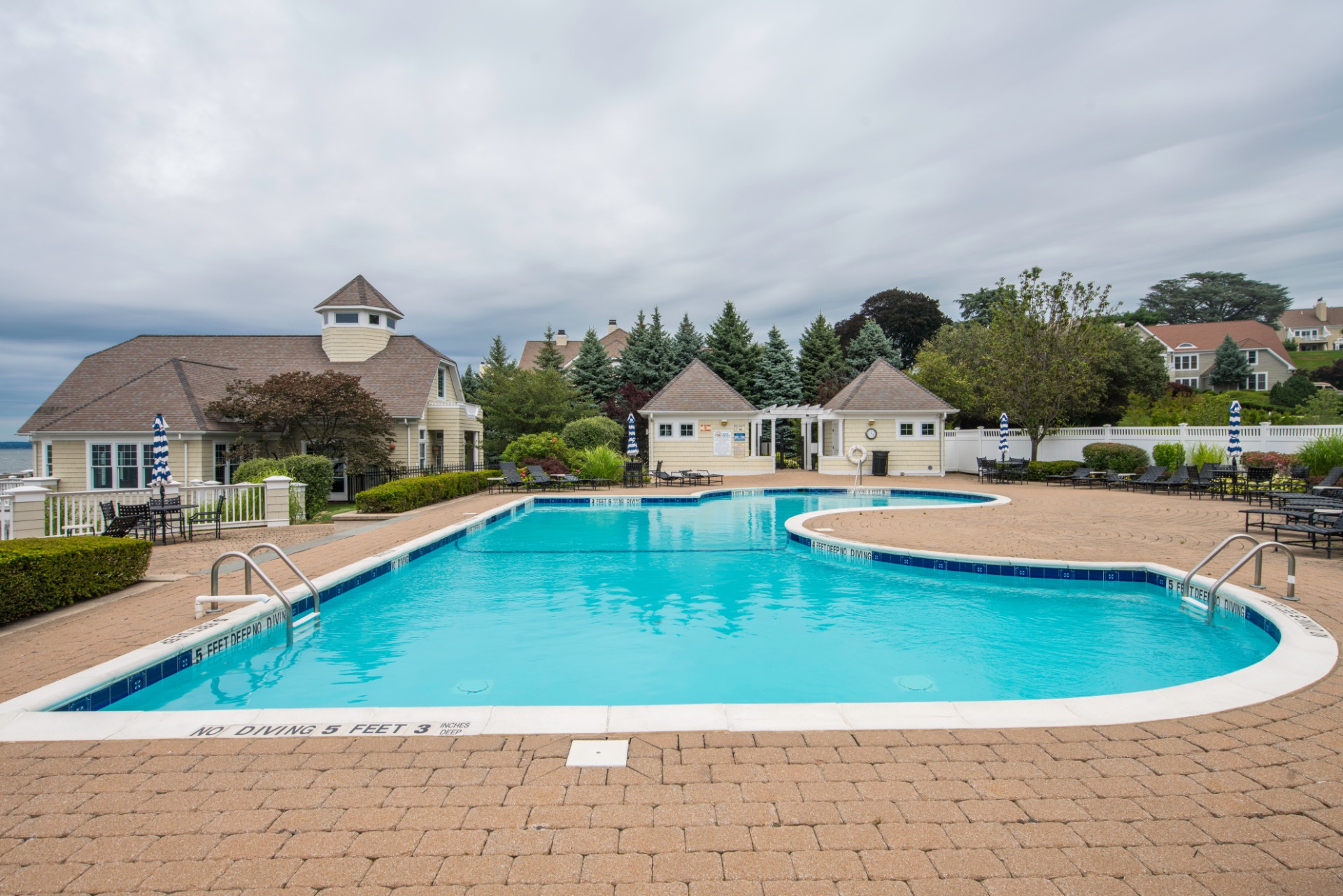 ;
;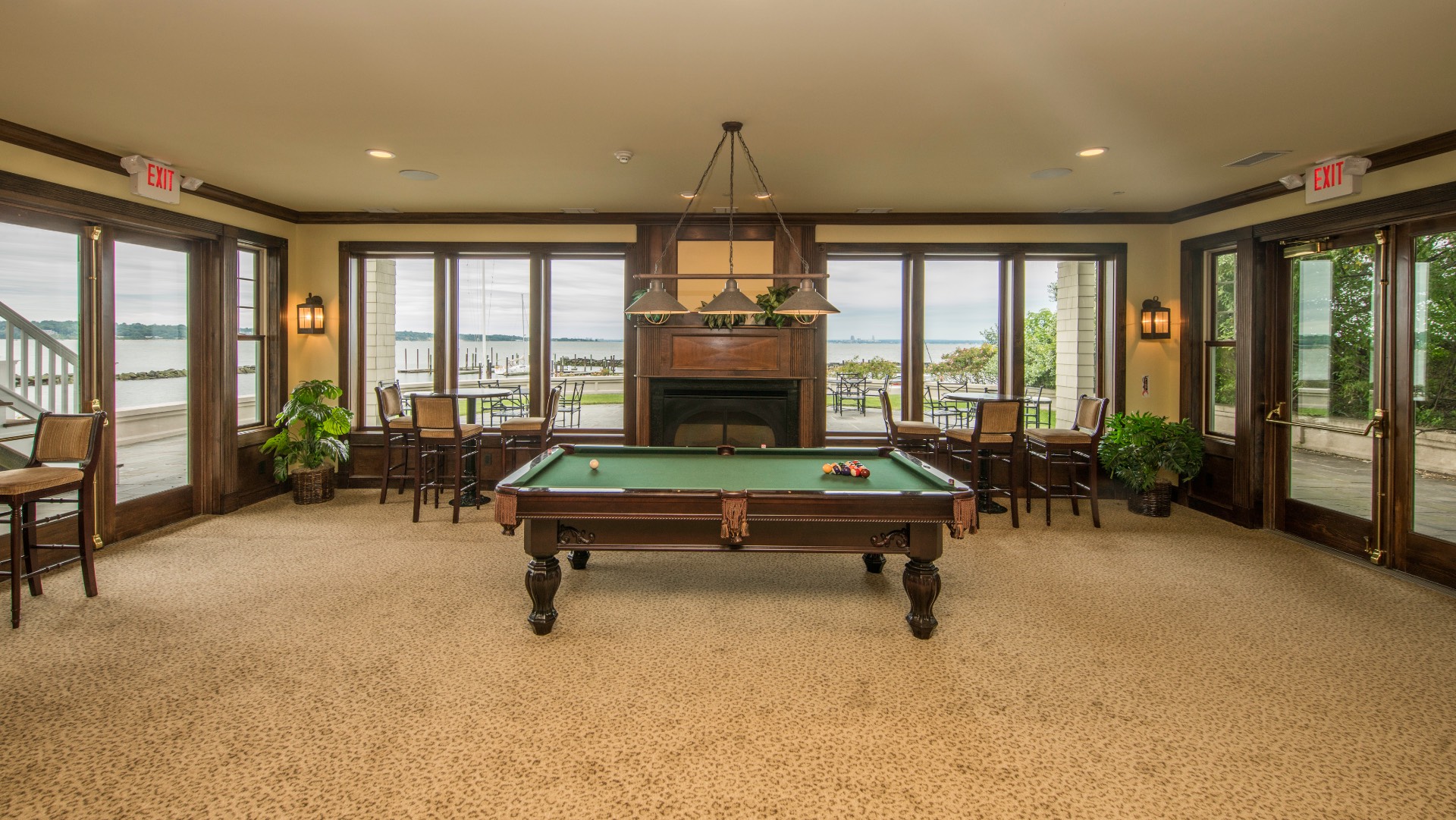 ;
;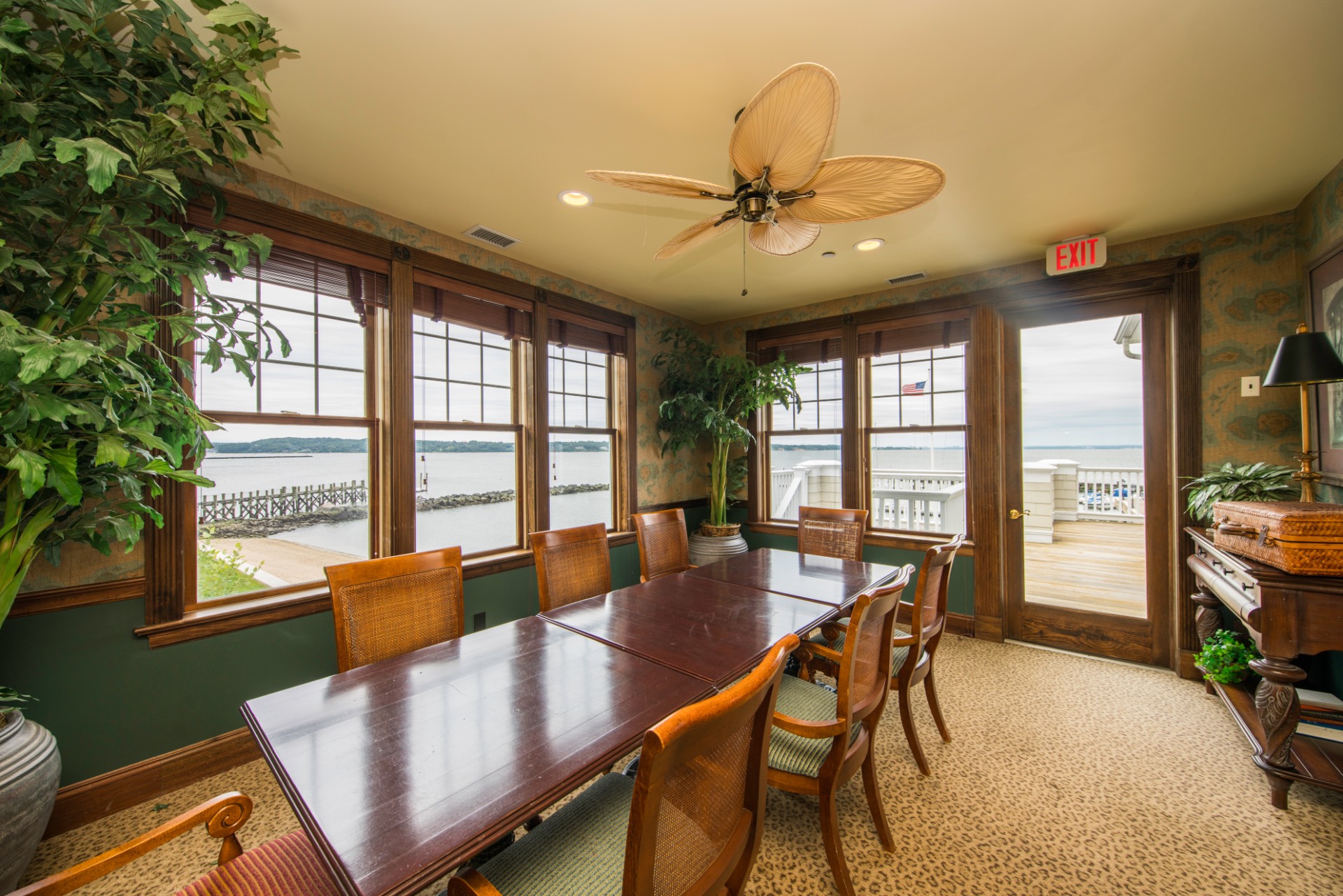 ;
;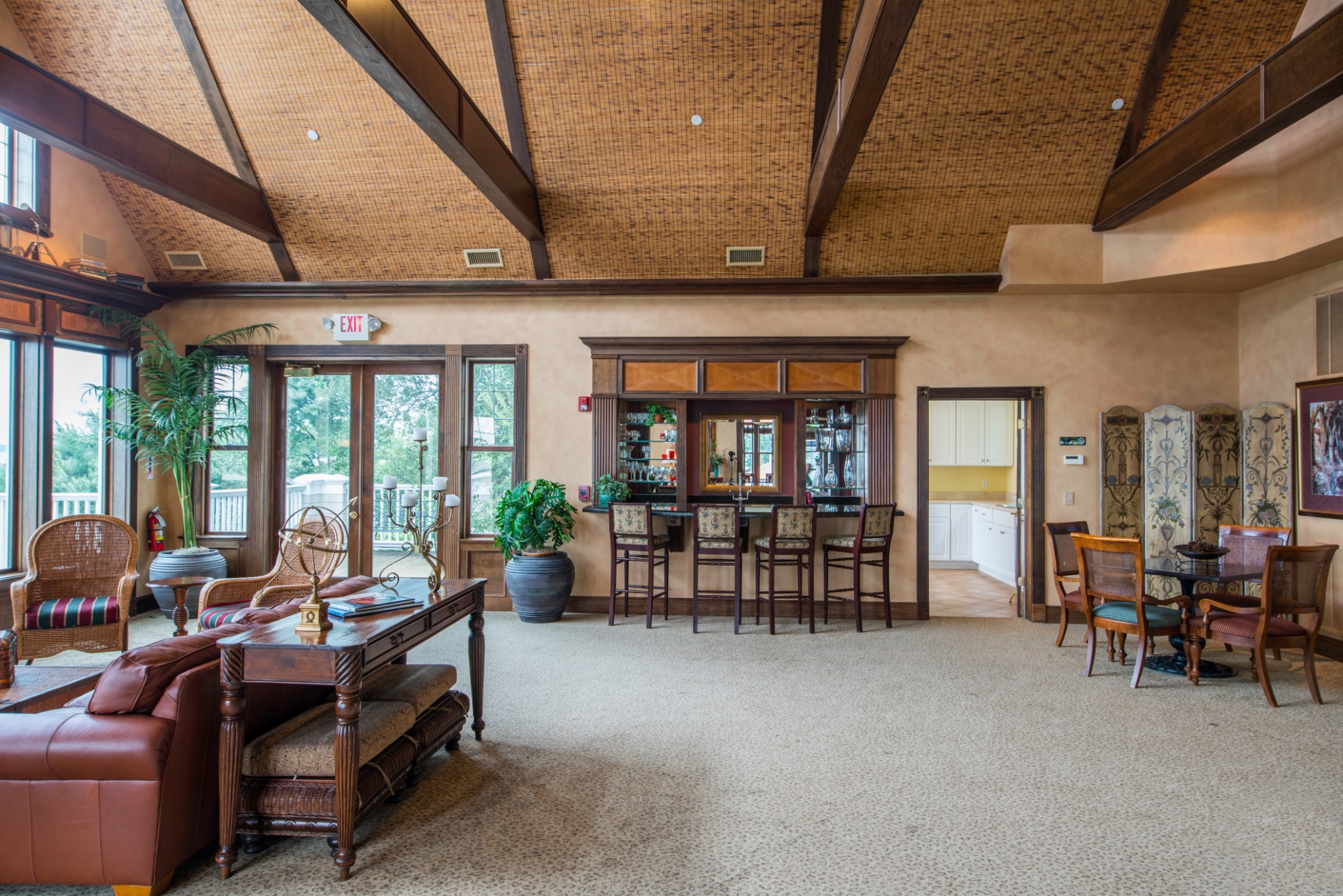 ;
;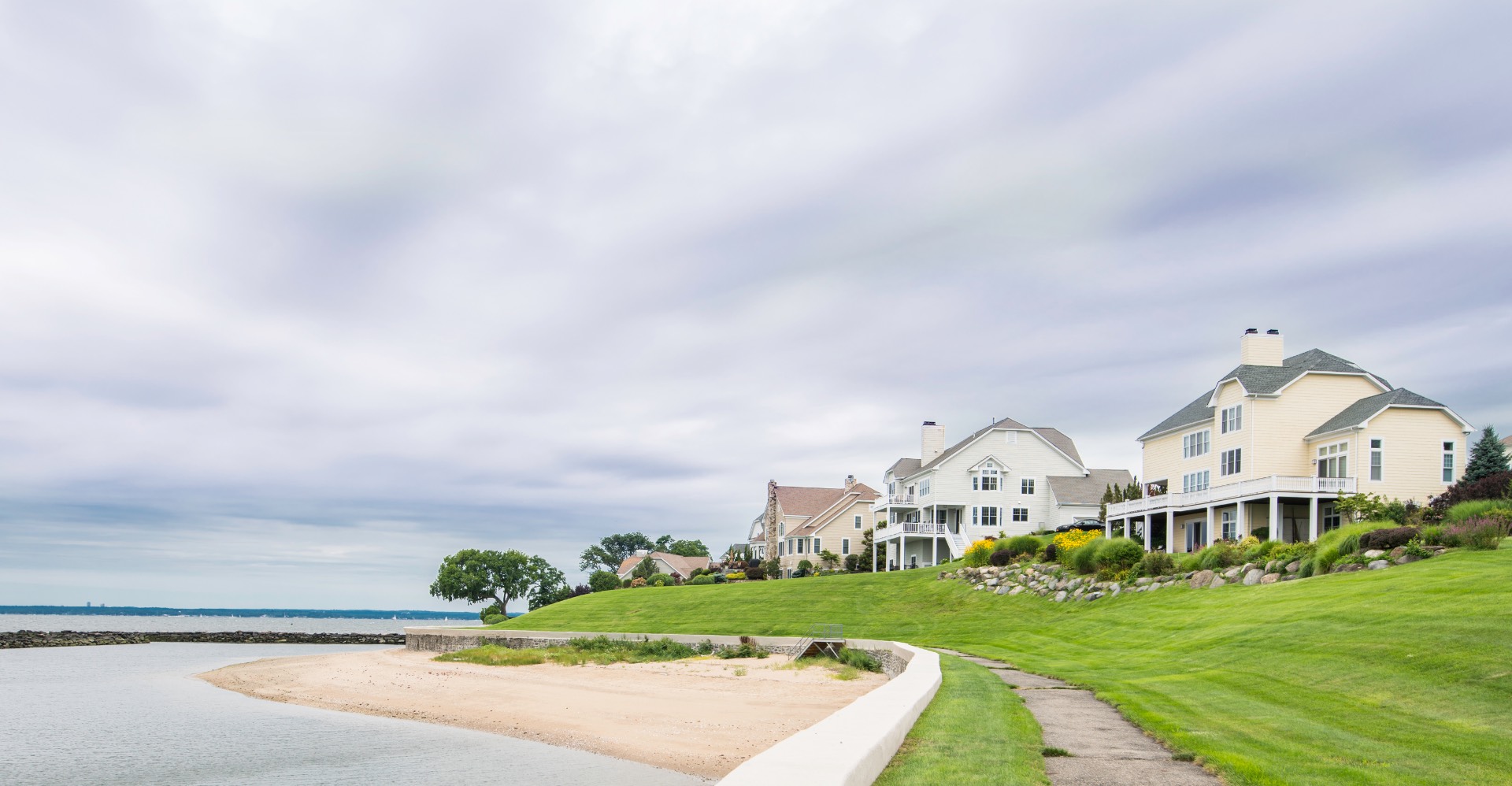 ;
;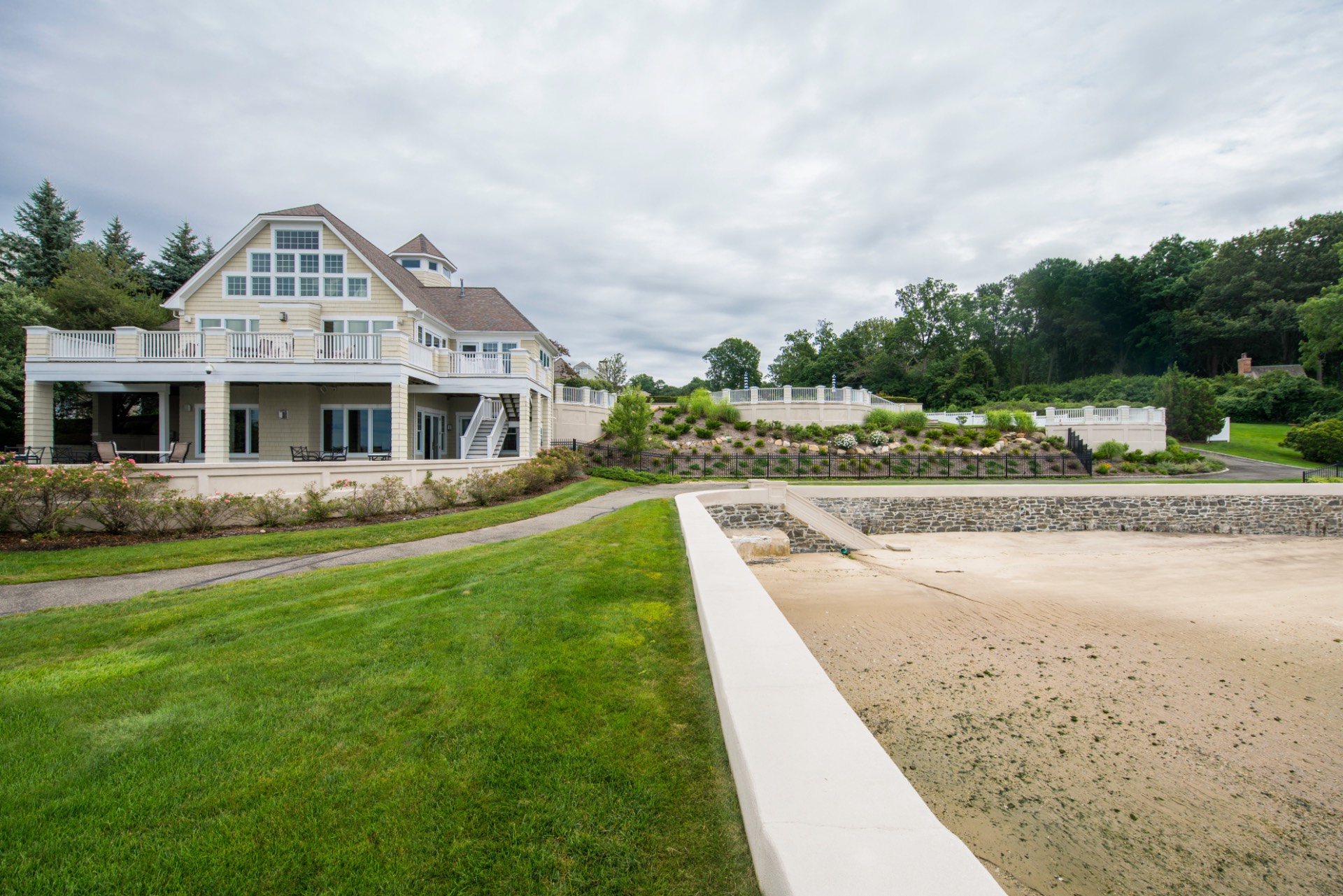 ;
;